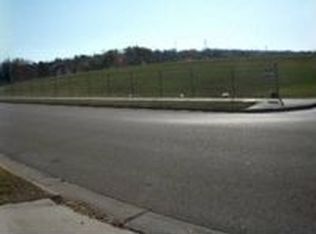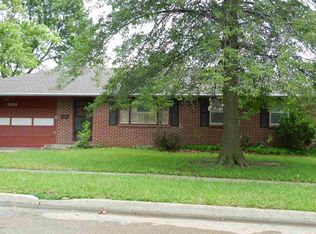Sold on 03/10/25
Price Unknown
5216 SW 33rd St, Topeka, KS 66614
3beds
1,587sqft
Single Family Residence, Residential
Built in 1971
7,579.44 Square Feet Lot
$213,700 Zestimate®
$--/sqft
$1,899 Estimated rent
Home value
$213,700
$203,000 - $224,000
$1,899/mo
Zestimate® history
Loading...
Owner options
Explore your selling options
What's special
Discover your dream family home nestled in the pleasant Fairway Subdivision, where convenience meets charm. This property offers easy access to many Topeka 501 schools and a variety of scenic parks, including the beautiful Burnett's Mound and Clarion Woods Park. For those commuting, I-470 is just moments away, making your travels effortless. Step inside and you’ll be captivated by the beautifully revitalized interior, featuring stunning waterproof beechwood vinyl flooring that enhances the spacious main level. A new entrance door welcomes you into bright living areas that exude warmth and openness. Enjoy year-round comfort with a well-maintained HVAC system, that has been supported by biannual reviews and recently cleaned air ducts and vents. Recent upgrades, including new interior doors, windows and a roof, provide peace of mind, complete with a transferable window warranty for your reassurance. The expansive basement presents endless possibilities, with ample storage space, a cozy living area, and a bathroom that’s partially finished with a shower. You’ll also find a generous living space and a versatile bonus room ready for your personal touch. Step outside to a captivating outdoor living space ideal for entertaining or relaxing after a busy day. A covered patio, adorned with lighting, invites you to unwind in the shade, surrounded by lush trees and vibrant floral bushes that create your private oasis. The chain-link fenced backyard is a safe haven for children and pets.
Zillow last checked: 8 hours ago
Listing updated: March 11, 2025 at 02:12pm
Listed by:
Dan Kingman 785-224-7375,
Cherrywood Realty LLC
Bought with:
Tammie Mundil, 00243675
Better Homes and Gardens Real
Source: Sunflower AOR,MLS#: 236668
Facts & features
Interior
Bedrooms & bathrooms
- Bedrooms: 3
- Bathrooms: 3
- Full bathrooms: 2
- 1/2 bathrooms: 1
Primary bedroom
- Level: Main
- Area: 169
- Dimensions: 13x13
Bedroom 2
- Level: Main
- Area: 110
- Dimensions: 11x10
Bedroom 3
- Level: Main
- Area: 117
- Dimensions: 13x9
Kitchen
- Level: Main
- Area: 154
- Dimensions: 11x14
Laundry
- Level: Basement
Living room
- Level: Main
- Area: 217
- Dimensions: 15.5x14
Recreation room
- Level: Basement
- Area: 300
- Dimensions: 25x12
Heating
- Natural Gas
Cooling
- Central Air
Appliances
- Included: Electric Range, Range Hood, Oven, Disposal
- Laundry: In Basement
Features
- Sheetrock
- Flooring: Laminate
- Windows: Insulated Windows
- Basement: Concrete,Full,Partially Finished
- Has fireplace: No
Interior area
- Total structure area: 1,587
- Total interior livable area: 1,587 sqft
- Finished area above ground: 1,137
- Finished area below ground: 450
Property
Parking
- Total spaces: 1
- Parking features: Attached, Garage Door Opener
- Attached garage spaces: 1
Features
- Patio & porch: Covered
- Fencing: Chain Link
Lot
- Size: 7,579 sqft
- Dimensions: 63 x 120
- Features: Sidewalk
Details
- Parcel number: R60175
- Special conditions: Standard,Arm's Length
Construction
Type & style
- Home type: SingleFamily
- Architectural style: Ranch
- Property subtype: Single Family Residence, Residential
Materials
- Brick
- Roof: Composition
Condition
- Year built: 1971
Utilities & green energy
- Water: Public
Community & neighborhood
Location
- Region: Topeka
- Subdivision: Fairway
Price history
| Date | Event | Price |
|---|---|---|
| 6/10/2025 | Listing removed | $1,550$1/sqft |
Source: Zillow Rentals | ||
| 5/29/2025 | Price change | $1,550-6.1%$1/sqft |
Source: Zillow Rentals | ||
| 5/19/2025 | Price change | $1,650-5.7%$1/sqft |
Source: Zillow Rentals | ||
| 5/13/2025 | Price change | $1,750-5.4%$1/sqft |
Source: Zillow Rentals | ||
| 5/9/2025 | Price change | $1,850-5.1%$1/sqft |
Source: Zillow Rentals | ||
Public tax history
| Year | Property taxes | Tax assessment |
|---|---|---|
| 2025 | -- | $22,909 +14.7% |
| 2024 | $2,802 -1.1% | $19,971 +2% |
| 2023 | $2,833 +10.5% | $19,579 +14% |
Find assessor info on the county website
Neighborhood: Foxcroft
Nearby schools
GreatSchools rating
- 6/10Mcclure Elementary SchoolGrades: PK-5Distance: 0.9 mi
- 6/10Marjorie French Middle SchoolGrades: 6-8Distance: 0.1 mi
- 3/10Topeka West High SchoolGrades: 9-12Distance: 1.5 mi
Schools provided by the listing agent
- Elementary: McClure Elementary School/USD 501
- Middle: French Middle School/USD 501
- High: Topeka West High School/USD 501
Source: Sunflower AOR. This data may not be complete. We recommend contacting the local school district to confirm school assignments for this home.

