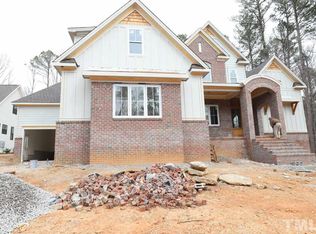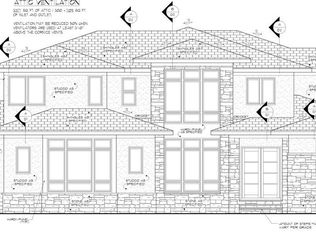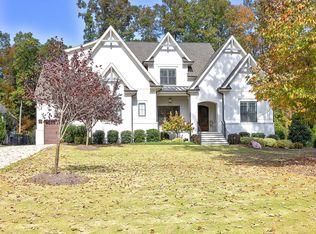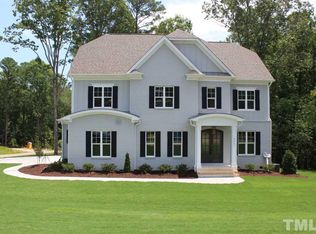Sold for $1,517,000
$1,517,000
5216 Milner Dr, Raleigh, NC 27606
4beds
5,110sqft
Single Family Residence, Residential
Built in 2023
0.88 Acres Lot
$1,722,900 Zestimate®
$297/sqft
$7,759 Estimated rent
Home value
$1,722,900
$1.60M - $1.86M
$7,759/mo
Zestimate® history
Loading...
Owner options
Explore your selling options
What's special
Private Lot Accommodates Future Pool! 1st Floor Master & Guest w/Private Bath! 3 Car Garage w/Friends Entrance, large mudroom! Upgraded Tile, Trim, Lighting Package & Quartz c-tops! Wide Plank Hardwood Flooring Thru Main Living Incl Master & Guest! Kitchen: Custom Gray Painted Cabinets to Ceiling w/Soft Close, Furniture Style Island w/Quartz Breakfast Bar, SS Appliances & Spacious Walk in Pantry! MasterSuite: Trey Ceiling w/Crown, Huge Triple Window & Recessed Lights! MasterBath: Designer Tile Flooring, His & Her Vanities w/Quartz, Custom White Cabinets, Zero Entry Tile Surround Walk in Shower w/Corner Seat & Transom, Soaking Tub w/Window Above & Walk in Closet w/Custom Built ins & Direct Access to Laundry Room! FamilyRoom: Tile Surround Gas Log Fireplace w/Custom Mantle, Built in Cabinets & Flanking Accent Windows, Triple Slider to Rear Screened Porch w/Skylight & Outdoor Fireplace & Access to Flagstone Patio! Upstairs Bonus w/Wet Bar & Half Bath & Secondary Bonus w/LVP Flooring, Upgraded Roll Out Windows & Access to Walk in Unfinished Storage Area!
Zillow last checked: 8 hours ago
Listing updated: October 27, 2025 at 02:49pm
Listed by:
Jim Allen 919-645-2114,
Coldwell Banker HPW
Bought with:
Alex Ambrose, 290504
Alex Ambrose Realty Group
Source: Doorify MLS,MLS#: 2488509
Facts & features
Interior
Bedrooms & bathrooms
- Bedrooms: 4
- Bathrooms: 8
- Full bathrooms: 6
- 1/2 bathrooms: 2
Heating
- Heat Pump, Natural Gas, Zoned
Cooling
- Central Air, Zoned
Appliances
- Included: Dishwasher, Gas Cooktop, Gas Water Heater, Microwave, Plumbed For Ice Maker, Tankless Water Heater, Oven
- Laundry: Laundry Room, Main Level
Features
- Bathtub/Shower Combination, Bookcases, Ceiling Fan(s), Eat-in Kitchen, Entrance Foyer, High Ceilings, Pantry, Master Downstairs, Quartz Counters, Separate Shower, Shower Only, Smooth Ceilings, Tray Ceiling(s), Walk-In Closet(s), Walk-In Shower, Wet Bar
- Flooring: Carpet, Ceramic Tile, Hardwood, Tile
- Basement: Crawl Space
- Number of fireplaces: 2
- Fireplace features: Family Room, Gas Log, Outside
Interior area
- Total structure area: 5,110
- Total interior livable area: 5,110 sqft
- Finished area above ground: 5,110
- Finished area below ground: 0
Property
Parking
- Total spaces: 3
- Parking features: Attached, Concrete, Driveway, Garage, Garage Door Opener, Garage Faces Front, Garage Faces Side
- Attached garage spaces: 3
Accessibility
- Accessibility features: Accessible Washer/Dryer
Features
- Levels: Two
- Stories: 2
- Patio & porch: Patio, Porch, Screened
- Exterior features: Rain Gutters
- Has view: Yes
Lot
- Size: 0.88 Acres
- Features: Landscaped
Details
- Parcel number: 0781061022
- Zoning: R-40W
Construction
Type & style
- Home type: SingleFamily
- Architectural style: Traditional, Transitional
- Property subtype: Single Family Residence, Residential
Materials
- Board & Batten Siding, Brick, Brick Veneer, Fiber Cement
- Foundation: Block, Brick/Mortar
Condition
- New construction: Yes
- Year built: 2023
Details
- Builder name: Upright Builders, Inc.
Utilities & green energy
- Sewer: Septic Tank
- Water: Public
Green energy
- Energy efficient items: Thermostat
Community & neighborhood
Community
- Community features: Street Lights
Location
- Region: Raleigh
- Subdivision: Sanctuary at Yates Mill
HOA & financial
HOA
- Has HOA: Yes
- HOA fee: $90 monthly
Price history
| Date | Event | Price |
|---|---|---|
| 9/15/2023 | Sold | $1,517,000-0.2%$297/sqft |
Source: | ||
| 8/11/2023 | Pending sale | $1,520,000$297/sqft |
Source: | ||
| 8/11/2023 | Price change | $1,520,000-2.5%$297/sqft |
Source: | ||
| 12/30/2022 | Listed for sale | $1,559,000-21.9%$305/sqft |
Source: | ||
| 8/31/2021 | Sold | $1,995,000$390/sqft |
Source: Public Record Report a problem | ||
Public tax history
| Year | Property taxes | Tax assessment |
|---|---|---|
| 2025 | $9,711 +3% | $1,515,117 |
| 2024 | $9,429 +609% | $1,515,117 +61.4% |
| 2023 | $1,330 -1.2% | $938,993 +403.8% |
Find assessor info on the county website
Neighborhood: 27606
Nearby schools
GreatSchools rating
- 7/10Swift Creek ElementaryGrades: K-5Distance: 1.9 mi
- 7/10Dillard Drive MiddleGrades: 6-8Distance: 2.5 mi
- 8/10Athens Drive HighGrades: 9-12Distance: 3.7 mi
Schools provided by the listing agent
- Elementary: Wake - Swift Creek
- Middle: Wake - Dillard
- High: Wake - Athens Dr
Source: Doorify MLS. This data may not be complete. We recommend contacting the local school district to confirm school assignments for this home.
Get a cash offer in 3 minutes
Find out how much your home could sell for in as little as 3 minutes with a no-obligation cash offer.
Estimated market value$1,722,900
Get a cash offer in 3 minutes
Find out how much your home could sell for in as little as 3 minutes with a no-obligation cash offer.
Estimated market value
$1,722,900



