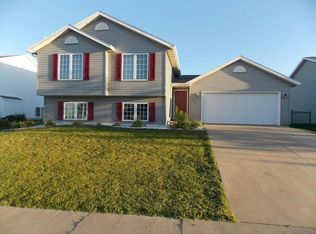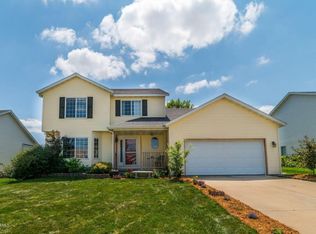Closed
$339,900
5216 Lexington Pl NW, Rochester, MN 55901
3beds
2,224sqft
Single Family Residence
Built in 1999
7,448.76 Square Feet Lot
$355,000 Zestimate®
$153/sqft
$1,846 Estimated rent
Home value
$355,000
$323,000 - $391,000
$1,846/mo
Zestimate® history
Loading...
Owner options
Explore your selling options
What's special
Welcome to this eco-friendly home featuring solar panels, designed to help reduce your carbon footprint and save on energy costs.
This inviting 3-bedroom, 2-bath split level home, perfect for those seeking a blend of comfort and functionality. This well-maintained home features a spacious layout with plenty of natural light throughout.
The main level boasts a bright and airy living room, ideal for relaxing or entertaining. The kitchen offers ample counter space and cabinetry, making meal prep a breeze. Adjacent to the kitchen, you’ll find a cozy dining area that leads to the maintenance free deck, and fenced-in backyard – your own peaceful retreat. The large backyard is fully fenced, offering plenty of room for outdoor activities and privacy. Plus, there’s a new shed in the backyard, providing even more storage for your tools, lawn equipment, or outdoor gear. The tuck-under garage provides convenient access to the home and extra storage options.
Schedule your showing today!
Zillow last checked: 8 hours ago
Listing updated: January 08, 2026 at 10:43pm
Listed by:
Travis Brevig 507-272-9059,
Re/Max Results
Bought with:
Kerby & Cristina Real Estate Experts
RE/MAX Results
Juan-Diego Chann Jurado
Source: NorthstarMLS as distributed by MLS GRID,MLS#: 6635585
Facts & features
Interior
Bedrooms & bathrooms
- Bedrooms: 3
- Bathrooms: 2
- Full bathrooms: 2
Heating
- Forced Air
Cooling
- Central Air
Features
- Basement: Finished
- Has fireplace: No
Interior area
- Total structure area: 2,224
- Total interior livable area: 2,224 sqft
- Finished area above ground: 1,152
- Finished area below ground: 1,072
Property
Parking
- Total spaces: 2
- Parking features: Tuckunder Garage
- Attached garage spaces: 2
Accessibility
- Accessibility features: None
Features
- Levels: Multi/Split
Lot
- Size: 7,448 sqft
- Dimensions: 115 x 65
Details
- Foundation area: 1152
- Parcel number: 741812058411
- Zoning description: Residential-Single Family
Construction
Type & style
- Home type: SingleFamily
- Property subtype: Single Family Residence
Condition
- New construction: No
- Year built: 1999
Utilities & green energy
- Gas: Natural Gas
- Sewer: City Sewer/Connected
- Water: City Water/Connected
Community & neighborhood
Location
- Region: Rochester
- Subdivision: Wedgewood Hills 2nd
HOA & financial
HOA
- Has HOA: No
Price history
| Date | Event | Price |
|---|---|---|
| 1/8/2025 | Sold | $339,900+3%$153/sqft |
Source: | ||
| 12/21/2024 | Pending sale | $329,900$148/sqft |
Source: | ||
| 11/29/2024 | Listed for sale | $329,900+68.3%$148/sqft |
Source: | ||
| 8/11/2017 | Sold | $196,000+0.6%$88/sqft |
Source: | ||
| 5/31/2017 | Pending sale | $194,900$88/sqft |
Source: RE/MAX Results #4079920 Report a problem | ||
Public tax history
| Year | Property taxes | Tax assessment |
|---|---|---|
| 2025 | $4,358 +31.9% | $336,800 +9.2% |
| 2024 | $3,304 | $308,500 +18.4% |
| 2023 | -- | $260,500 -3.4% |
Find assessor info on the county website
Neighborhood: 55901
Nearby schools
GreatSchools rating
- 8/10George W. Gibbs Elementary SchoolGrades: PK-5Distance: 0.4 mi
- 3/10Dakota Middle SchoolGrades: 6-8Distance: 1.2 mi
- 5/10John Marshall Senior High SchoolGrades: 8-12Distance: 4.2 mi
Schools provided by the listing agent
- Elementary: George Gibbs
- Middle: Dakota
- High: John Marshall
Source: NorthstarMLS as distributed by MLS GRID. This data may not be complete. We recommend contacting the local school district to confirm school assignments for this home.
Get a cash offer in 3 minutes
Find out how much your home could sell for in as little as 3 minutes with a no-obligation cash offer.
Estimated market value$355,000
Get a cash offer in 3 minutes
Find out how much your home could sell for in as little as 3 minutes with a no-obligation cash offer.
Estimated market value
$355,000

