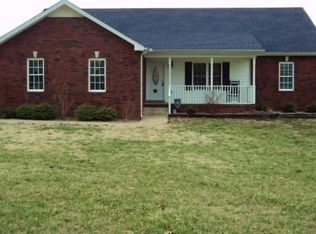Closed
Zestimate®
$330,000
5216 Highway 161, Springfield, TN 37172
3beds
1,958sqft
Single Family Residence, Residential
Built in 2019
1.91 Acres Lot
$330,000 Zestimate®
$169/sqft
$2,215 Estimated rent
Home value
$330,000
$314,000 - $347,000
$2,215/mo
Zestimate® history
Loading...
Owner options
Explore your selling options
What's special
Charming country living with modern style! This beautiful 3-bedroom, 2-bath home sits on 1.91 acres in peaceful Springfield and offers 1,958 square feet. The open floor plan is perfect for both entertaining and everyday life, with a spacious kitchen featuring a farmhouse sink, counter space, and a seamless flow into the living and dining areas. The primary suite offers a relaxing retreat. Enjoy the wide-open views and fresh air from your own backyard.
**RESERVE AUCTION – LIVE ON-SITE AND ON-LINE... PRE-AUCTION OFFERS ACCEPTED!
**10% buyer's premium will be added to final bid to establish total purchase price.
**$15,000 partial down payment & sign a sales contract with all pertinent documents day of auction. **Balance will be due at closing on or before October 8, 2025. Must have proof of funds or loan approval with no contingencies. Traditional financing accepted,
**THIS IS NOT A FORECLOSURE OR SHORT SALE. This Property is expected to sell at or near Market Value. PRE AUCTION OFFERS ARE WELCOMED.
Zillow last checked: 8 hours ago
Listing updated: October 17, 2025 at 10:37am
Listing Provided by:
Barry Huber 615-756-8717,
simpliHOM
Bought with:
Nonmls
Realtracs, Inc.
Nonmls
Realtracs, Inc.
Source: RealTracs MLS as distributed by MLS GRID,MLS#: 2946903
Facts & features
Interior
Bedrooms & bathrooms
- Bedrooms: 3
- Bathrooms: 3
- Full bathrooms: 2
- 1/2 bathrooms: 1
- Main level bedrooms: 1
Heating
- Central, Electric
Cooling
- Central Air, Electric
Appliances
- Included: Electric Oven, Electric Range
Features
- Ceiling Fan(s), Walk-In Closet(s)
- Flooring: Carpet, Wood, Tile
- Basement: Partial,Unfinished
- Number of fireplaces: 1
Interior area
- Total structure area: 1,958
- Total interior livable area: 1,958 sqft
- Finished area above ground: 1,958
Property
Parking
- Total spaces: 1
- Parking features: Basement
- Attached garage spaces: 1
Features
- Levels: One
- Stories: 2
- Patio & porch: Porch, Covered
Lot
- Size: 1.91 Acres
Details
- Parcel number: 044 01908 000
- Special conditions: Auction
Construction
Type & style
- Home type: SingleFamily
- Property subtype: Single Family Residence, Residential
Materials
- Vinyl Siding
Condition
- New construction: No
- Year built: 2019
Utilities & green energy
- Sewer: Septic Tank
- Water: Public
- Utilities for property: Electricity Available, Water Available
Community & neighborhood
Location
- Region: Springfield
- Subdivision: Harper Hills
Price history
| Date | Event | Price |
|---|---|---|
| 10/17/2025 | Sold | $330,000-12%$169/sqft |
Source: | ||
| 9/24/2025 | Pending sale | $375,000$192/sqft |
Source: | ||
| 9/16/2025 | Listed for sale | $375,000+26.3%$192/sqft |
Source: | ||
| 12/17/2019 | Sold | $297,000+1092.8%$152/sqft |
Source: Public Record Report a problem | ||
| 7/2/2018 | Sold | $24,900-60.4%$13/sqft |
Source: Public Record Report a problem | ||
Public tax history
| Year | Property taxes | Tax assessment |
|---|---|---|
| 2024 | $1,784 | $99,100 |
| 2023 | $1,784 +6.4% | $99,100 +52.2% |
| 2022 | $1,677 | $65,100 |
Find assessor info on the county website
Neighborhood: 37172
Nearby schools
GreatSchools rating
- 4/10Cheatham Park Elementary SchoolGrades: 3-5Distance: 4.4 mi
- 8/10Innovation Academy of Robertson CountyGrades: 6-10Distance: 4.4 mi
- NAWestside Elementary SchoolGrades: K-2Distance: 4.6 mi
Schools provided by the listing agent
- Elementary: Westside Elementary
- Middle: Springfield Middle
- High: Springfield High School
Source: RealTracs MLS as distributed by MLS GRID. This data may not be complete. We recommend contacting the local school district to confirm school assignments for this home.
Get a cash offer in 3 minutes
Find out how much your home could sell for in as little as 3 minutes with a no-obligation cash offer.
Estimated market value$330,000
Get a cash offer in 3 minutes
Find out how much your home could sell for in as little as 3 minutes with a no-obligation cash offer.
Estimated market value
$330,000
