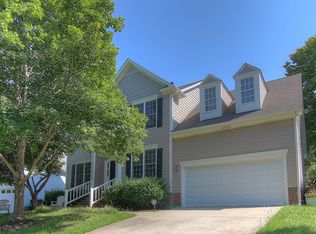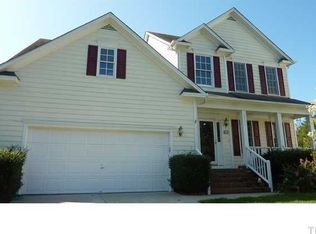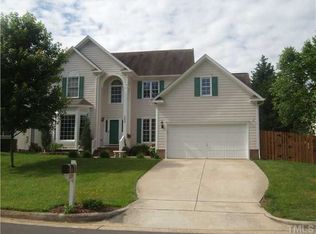Beautifully updated 4 brm 2.5 bath home. 2 story foyer, amazing oak stairs with wrought iron rails. New floors, custom plantation shutters, new lighting and paint throughout the home. Kitchen with granite counters and custom painted cabinets. Nice dining rm and large family rm. Master bedroom has vaulted ceilings. Master bath with amazing spa like tile shower, soaking tub and dual vanities. Fenced yard, large deck and stone patio, landscaped yard w/ mature persimmon and asian pear tree.
This property is off market, which means it's not currently listed for sale or rent on Zillow. This may be different from what's available on other websites or public sources.


