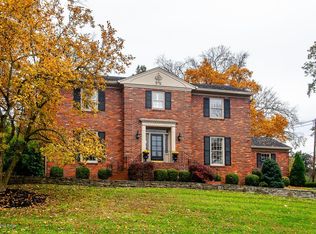REDUCED PRICE! Impressive Cape Cod impeccably maintained in the prestigious Country Club section of Indian Hills! Prime location on a large one acre corner lot with sweeping circle driveway and 3 car garage. Enter the foyer of this lovely home and to your left is the formal living room which flows into the dining room overlooking the brick patio and stunning gardens. The totally remodeled kitchen features GE Profile appliances with a 5-burner gas stove, a Butcher Block center island/breakfast bar and a copper kitchen sink! The gorgeous sun room off the kitchen with built-ins and gas fireplace adjoins the kitchen dining area and will be enjoyed by all when entertaining! From here, step into the Master suite which includes an extension of a serene and inviting screened-in porch with fireplace. Off the Master suite is the luxurious Master Bath with custom closets, marble finishes, tiled walk-in shower and dual shower heads! Let's not forget the cozy retreat of the den/library with butternut paneling, tons of book shelves, brick fireplace and built-in wet bar. Two additional large bedrooms and another full bath and a half complete this first floor. On the second floor there is another spacious bedroom and full bath. Don't miss the HUGE walk-in attic that could be finished for additional family space, etc. if needed. And if this isn't enough, the recently renovated gorgeous guest suite will encourage your guests (or mother-in-law) to stay beyond their welcome! Seller offering a 2-10 Home Warranty.
This property is off market, which means it's not currently listed for sale or rent on Zillow. This may be different from what's available on other websites or public sources.

