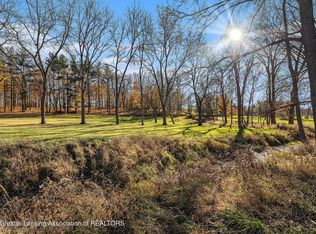This amazing Motz constructed home sets majestically atop a hill overlooking a pond in front that's filled with beautiful Koi, and a pond in back that has an island, a tiki-hut with electricity, a deck built over the water, and a diving board. Entering the property, you'll drive thru a gated bridge over a small creek, and up the long curved driveway, past a 3 tiered water fall and rock landscaping, and around to the home. The expansive great room with vaulted wood ceiling, stunning floor to ceiling stone fireplace, and hand hewn log walls, offers gorgeous views of the property. The open concept layout blends the great room to a large dining area with sliders to the back patio, and is open to the stunning kitchen.
This property is off market, which means it's not currently listed for sale or rent on Zillow. This may be different from what's available on other websites or public sources.

