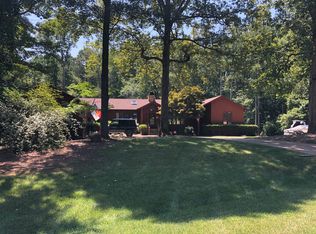Gorgeous home w/ refinished hrdwds, new carpet & int. paint! Huge formal DR perfect for entertaining. 42" cabinets in kit, SS appl & dbl pantry. Spacious LR w/ built-in desk, wet bar, gas log FP, vaulted ceilings & skylights are great features in this open flr plan home. Dbl stairwell, sep laundry rm & bns rm! Mst suite w/ his & her closets, jetted tub & dual vanity in mstr bth. All HVAC units/ductwork replaced in 2012. New well pump in 2015. Spacious walk-up unfin. attic! 2 car grg plus 1 car dtchd grg!
This property is off market, which means it's not currently listed for sale or rent on Zillow. This may be different from what's available on other websites or public sources.
