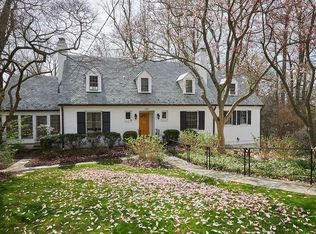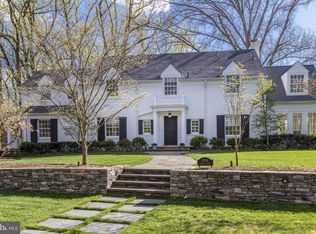Sold for $8,450,000
$8,450,000
5216 Abingdon Rd, Bethesda, MD 20816
6beds
7,427sqft
Single Family Residence
Built in 1933
2.6 Acres Lot
$8,068,800 Zestimate®
$1,138/sqft
$7,048 Estimated rent
Home value
$8,068,800
$7.26M - $8.96M
$7,048/mo
Zestimate® history
Loading...
Owner options
Explore your selling options
What's special
Zillow last checked: 9 hours ago
Listing updated: April 07, 2023 at 04:33am
Listed by:
Jeff Wilson 301-442-8533,
TTR Sotheby's International Realty,
Co-Listing Agent: Hugh Mcdermott 781-608-9054,
TTR Sotheby's International Realty
Bought with:
Nicholas Dorcon
Compass
Source: Bright MLS,MLS#: MDMC2048944
Facts & features
Interior
Bedrooms & bathrooms
- Bedrooms: 6
- Bathrooms: 9
- Full bathrooms: 7
- 1/2 bathrooms: 2
- Main level bathrooms: 3
Basement
- Area: 2274
Heating
- Heat Pump, Natural Gas
Cooling
- Central Air, Electric
Appliances
- Included: Double Oven, Disposal, Dryer, Oven, Refrigerator, Water Heater, Washer, Stainless Steel Appliance(s), Six Burner Stove, Range Hood, Microwave, Gas Water Heater
- Laundry: Lower Level
Features
- Built-in Features, Formal/Separate Dining Room, Eat-in Kitchen, Primary Bath(s), Pantry, Walk-In Closet(s), Air Filter System, 9'+ Ceilings
- Flooring: Tile/Brick, Hardwood, Heated
- Windows: Skylight(s)
- Basement: Connecting Stairway,Interior Entry
- Number of fireplaces: 3
- Fireplace features: Gas/Propane
Interior area
- Total structure area: 9,201
- Total interior livable area: 7,427 sqft
- Finished area above ground: 6,927
- Finished area below ground: 500
Property
Parking
- Total spaces: 8
- Parking features: Garage Door Opener, Garage Faces Front, Attached, Driveway
- Attached garage spaces: 3
- Uncovered spaces: 5
Accessibility
- Accessibility features: None
Features
- Levels: Three
- Stories: 3
- Patio & porch: Deck, Patio, Terrace
- Exterior features: Tennis Court(s)
- Has private pool: Yes
- Pool features: Heated, Black Bottom, Pool/Spa Combo, In Ground, Salt Water, Private
- Has view: Yes
- View description: Water, Trees/Woods
- Has water view: Yes
- Water view: Water
- Waterfront features: None, Lake
- Body of water: Dalecarlia Reservoir
- Frontage length: Water Frontage Ft: 1
Lot
- Size: 2.60 Acres
- Features: Backs - Parkland, Backs to Trees, Landscaped, Premium, Private, Wooded, Poolside
Details
- Additional structures: Above Grade, Below Grade
- Parcel number: 160700433752
- Zoning: R60
- Special conditions: Standard
Construction
Type & style
- Home type: SingleFamily
- Architectural style: Contemporary
- Property subtype: Single Family Residence
Materials
- Brick
- Foundation: Other
- Roof: Other
Condition
- Excellent
- New construction: No
- Year built: 1933
- Major remodel year: 2021
Details
- Builder name: Ottati Builders & Richard Williams, FAIA
Utilities & green energy
- Sewer: Public Sewer
- Water: Public
Community & neighborhood
Security
- Security features: Exterior Cameras, Smoke Detector(s), Security System
Location
- Region: Bethesda
- Subdivision: Westmoreland Hills
Other
Other facts
- Listing agreement: Exclusive Right To Sell
- Listing terms: Cash,Conventional
- Ownership: Fee Simple
Price history
| Date | Event | Price |
|---|---|---|
| 3/24/2023 | Sold | $8,450,000-6.1%$1,138/sqft |
Source: | ||
| 7/9/2022 | Price change | $8,995,000-10.1%$1,211/sqft |
Source: | ||
| 4/29/2022 | Listed for sale | $10,000,000+76.9%$1,346/sqft |
Source: | ||
| 2/5/2021 | Sold | $5,652,000-5.7%$761/sqft |
Source: Public Record Report a problem | ||
| 11/22/2020 | Pending sale | $5,995,000$807/sqft |
Source: Washington Fine Properties, LLC #MDMC721698 Report a problem | ||
Public tax history
| Year | Property taxes | Tax assessment |
|---|---|---|
| 2025 | $63,636 +6.6% | $5,431,200 +4.8% |
| 2024 | $59,676 +4.9% | $5,183,833 +5% |
| 2023 | $56,878 +93.9% | $4,936,467 +85.7% |
Find assessor info on the county website
Neighborhood: Westgate
Nearby schools
GreatSchools rating
- 9/10Westbrook Elementary SchoolGrades: K-5Distance: 0.8 mi
- 10/10Westland Middle SchoolGrades: 6-8Distance: 0.9 mi
- 8/10Bethesda-Chevy Chase High SchoolGrades: 9-12Distance: 2.9 mi
Schools provided by the listing agent
- Elementary: Westbrook
- Middle: Westland
- High: Bethesda-chevy Chase
- District: Montgomery County Public Schools
Source: Bright MLS. This data may not be complete. We recommend contacting the local school district to confirm school assignments for this home.

