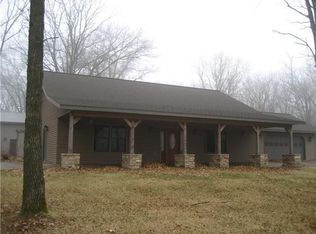Closed
$310,000
5216 320th St, Cushing, MN 56443
4beds
2,418sqft
Single Family Residence
Built in 2002
5 Acres Lot
$366,600 Zestimate®
$128/sqft
$2,360 Estimated rent
Home value
$366,600
$348,000 - $385,000
$2,360/mo
Zestimate® history
Loading...
Owner options
Explore your selling options
What's special
Tastefully updated 4+ BR, 3 bath home on 5 acres! The kitchen has new SS appliances, countertops, hardware and light fixtures. New flooring and paint throughout. Enjoy main level living with 3 bedrooms on the main floor and spacious laundry room w/ 1/2 bath. The primary bedroom has a full private bath. The downstairs boasts a large family room, 4th bedroom with walk-in closet, and another room that could be a bedroom with added egress window. Lots of storage as well. New furnace, well pump and pressure tank. The heated/insulated 40x30 shop is definitely a huge bonus! Turn it into a game/entertainment center or use it to store the toys. Only 30 minutes to Baxter and 25 to Little Falls. Lake Alexander is right across the street and Anchor North on Lake Alexander (restaurant) is only .3 miles away! Prepare to fall in love with the fabulous yard with mature trees, location and updates to this great home!
Zillow last checked: 8 hours ago
Listing updated: March 12, 2024 at 10:12pm
Listed by:
Amy Price 218-821-6760,
Realty Group LLC
Bought with:
Jeffrey Isom
eXp Realty
Source: NorthstarMLS as distributed by MLS GRID,MLS#: 6324758
Facts & features
Interior
Bedrooms & bathrooms
- Bedrooms: 4
- Bathrooms: 3
- Full bathrooms: 2
- 1/2 bathrooms: 1
Bedroom 1
- Level: Main
- Area: 97.5 Square Feet
- Dimensions: 10x9.75
Bedroom 2
- Level: Main
- Area: 169 Square Feet
- Dimensions: 13x13
Bedroom 3
- Level: Main
- Area: 114.56 Square Feet
- Dimensions: 11.75x9.75
Bedroom 4
- Level: Lower
- Area: 126 Square Feet
- Dimensions: 12x10.5
Dining room
- Level: Main
- Area: 125 Square Feet
- Dimensions: 12.5x10
Family room
- Level: Lower
- Area: 202.5 Square Feet
- Dimensions: 15x13.5
Flex room
- Level: Lower
- Area: 145 Square Feet
- Dimensions: 14.5x10
Kitchen
- Level: Main
- Area: 196.88 Square Feet
- Dimensions: 15.75x12.5
Laundry
- Level: Main
- Area: 73.5 Square Feet
- Dimensions: 10.5x7
Living room
- Level: Main
- Area: 260 Square Feet
- Dimensions: 20x13
Heating
- Forced Air
Cooling
- Central Air
Appliances
- Included: Dishwasher, Dryer, Microwave, Range, Refrigerator, Washer
Features
- Basement: Egress Window(s),Finished,Full,Storage Space
- Has fireplace: No
Interior area
- Total structure area: 2,418
- Total interior livable area: 2,418 sqft
- Finished area above ground: 1,456
- Finished area below ground: 962
Property
Parking
- Total spaces: 6
- Parking features: Attached, Detached, Asphalt, Garage Door Opener, Heated Garage, Insulated Garage, Multiple Garages
- Attached garage spaces: 6
- Has uncovered spaces: Yes
- Details: Garage Dimensions (28x24)
Accessibility
- Accessibility features: None
Features
- Levels: One
- Stories: 1
- Pool features: None
- Fencing: None
Lot
- Size: 5 Acres
- Dimensions: 299 x 726
Details
- Foundation area: 1456
- Parcel number: 290574000
- Zoning description: Residential-Single Family
Construction
Type & style
- Home type: SingleFamily
- Property subtype: Single Family Residence
Materials
- Vinyl Siding
- Roof: Asphalt
Condition
- Age of Property: 22
- New construction: No
- Year built: 2002
Utilities & green energy
- Gas: Propane
- Sewer: Private Sewer, Septic System Compliant - Yes
- Water: Private, Sand Point
Community & neighborhood
Location
- Region: Cushing
HOA & financial
HOA
- Has HOA: No
Price history
| Date | Event | Price |
|---|---|---|
| 3/10/2023 | Sold | $310,000+3.3%$128/sqft |
Source: | ||
| 2/11/2023 | Pending sale | $300,000$124/sqft |
Source: | ||
| 1/22/2023 | Listed for sale | $300,000+30.4%$124/sqft |
Source: | ||
| 6/26/2020 | Sold | $230,000$95/sqft |
Source: | ||
| 5/27/2020 | Pending sale | $230,000$95/sqft |
Source: Edina Realty, Inc., a Berkshire Hathaway affiliate #5558338 | ||
Public tax history
| Year | Property taxes | Tax assessment |
|---|---|---|
| 2024 | $2,122 -5.3% | $329,400 +16.6% |
| 2023 | $2,240 +11.8% | $282,400 +5.2% |
| 2022 | $2,004 +18.4% | $268,500 +26.5% |
Find assessor info on the county website
Neighborhood: 56443
Nearby schools
GreatSchools rating
- 8/10Pillager Elementary SchoolGrades: PK-4Distance: 8.2 mi
- 4/10Pillager Middle SchoolGrades: 5-8Distance: 8.2 mi
- 7/10Pillager SecondaryGrades: 9-12Distance: 8.2 mi

Get pre-qualified for a loan
At Zillow Home Loans, we can pre-qualify you in as little as 5 minutes with no impact to your credit score.An equal housing lender. NMLS #10287.
