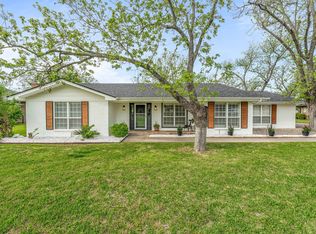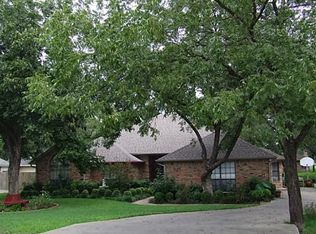Sold on 07/28/25
Price Unknown
5215 Wedgefield Rd, Granbury, TX 76049
4beds
2,641sqft
Single Family Residence
Built in 1992
0.34 Acres Lot
$399,100 Zestimate®
$--/sqft
$2,531 Estimated rent
Home value
$399,100
$375,000 - $423,000
$2,531/mo
Zestimate® history
Loading...
Owner options
Explore your selling options
What's special
Live the Country Club Lifestyle in This Upgraded Pecan Plantation Beauty!
Wake up to peaceful golf course views in this move-in ready 4-bed, 2-bath home with two sunrooms(can be turned into one large sunroom), a 2.5-car garage, and a backyard made for relaxing. Thoughtfully updated with nearly $80K in upgrades, including a new roof (2024), high-efficiency 2-stage AC, triple-pane windows (with lifetime warranty), updated flooring, remodeled guest bath (2025), new water heater(2024), and all stainless appliances (2022).
The heart of the home is a light-filled kitchen with granite counters, stunning skylight showcasing the kitchen, and a spacious island—perfect for morning coffee or weekend baking. The open yet defined layout offers cozy living spaces, tall ceilings, crown molding, and a fireplace for chilly nights.
Unwind in your oversized primary suite with a soaking tub, walk-in shower, and dual vanities. Two sunrooms give you the perfect space for a home office, reading nook, air conditioned pet room, or playroom.
Enjoy evenings on the covered patio while the sprinklers water your fenced yard—and store your golf cart or tools in the dedicated half-garage with its own private entrance.
Just minutes from community pools, tennis, trails, golf, grocery, dining, horse stables, marina, parks, playgrounds, and more—all within the gates of Pecan Plantation. This is more than a house—it’s the lifestyle you’ve been waiting for. You can walk, drive, or jump in your golf cart to the neighborhoods abundant amenities. Golf cart in garage is negotiable!
Zillow last checked: 8 hours ago
Listing updated: July 30, 2025 at 08:30am
Listed by:
Misty Leatherwood 0772138 (817)946-7775,
Cates & Company 817-946-7775
Bought with:
Rebecca Van Buren
Keller Williams Brazos West
Source: NTREIS,MLS#: 20947831
Facts & features
Interior
Bedrooms & bathrooms
- Bedrooms: 4
- Bathrooms: 2
- Full bathrooms: 2
Primary bedroom
- Features: Ceiling Fan(s), Dual Sinks, En Suite Bathroom, Garden Tub/Roman Tub, Linen Closet, Separate Shower, Walk-In Closet(s)
- Level: First
- Dimensions: 15 x 13
Bedroom
- Features: Ceiling Fan(s), Split Bedrooms, Walk-In Closet(s)
- Level: First
- Dimensions: 12 x 12
Bedroom
- Features: Ceiling Fan(s)
- Level: First
- Dimensions: 10 x 10
Bedroom
- Features: Ceiling Fan(s), Split Bedrooms
- Level: First
- Dimensions: 12 x 14
Primary bathroom
- Features: Built-in Features, Dual Sinks, En Suite Bathroom, Granite Counters, Garden Tub/Roman Tub, Linen Closet, Stone Counters, Separate Shower
- Level: First
- Dimensions: 11 x 17
Breakfast room nook
- Level: First
- Dimensions: 10 x 8
Dining room
- Level: First
- Dimensions: 7 x 10
Dining room
- Level: First
- Dimensions: 10 x 13
Family room
- Features: Ceiling Fan(s), Fireplace
- Level: First
- Dimensions: 18 x 14
Other
- Features: Built-in Features, Granite Counters, Linen Closet
- Level: First
- Dimensions: 10 x 7
Kitchen
- Features: Built-in Features, Eat-in Kitchen, Granite Counters, Kitchen Island, Pantry, Stone Counters
- Level: First
- Dimensions: 12 x 11
Living room
- Features: Ceiling Fan(s), Fireplace
- Level: First
- Dimensions: 12 x 18
Living room
- Features: Ceiling Fan(s)
- Level: First
- Dimensions: 14 x 19
Sunroom
- Features: Ceiling Fan(s)
- Level: First
- Dimensions: 11 x 13
Sunroom
- Features: Ceiling Fan(s)
- Level: First
- Dimensions: 12 x 9
Utility room
- Features: Built-in Features, Utility Room
- Level: First
- Dimensions: 11 x 8
Heating
- Central, Electric, Fireplace(s)
Cooling
- Central Air, Ceiling Fan(s), Electric
Appliances
- Included: Dishwasher, Electric Range, Electric Water Heater, Disposal, Microwave, Refrigerator
- Laundry: Washer Hookup, Electric Dryer Hookup, Laundry in Utility Room
Features
- Built-in Features, Chandelier, Decorative/Designer Lighting Fixtures, Eat-in Kitchen, Granite Counters, High Speed Internet, Kitchen Island
- Flooring: Carpet, Ceramic Tile, Hardwood
- Windows: Shutters
- Has basement: No
- Number of fireplaces: 1
- Fireplace features: Gas Starter, Living Room, Masonry, Raised Hearth, Wood Burning
Interior area
- Total interior livable area: 2,641 sqft
Property
Parking
- Total spaces: 2
- Parking features: Door-Multi, Door-Single, Enclosed, Garage, Golf Cart Garage, Garage Door Opener, Lighted, Garage Faces Side, RV Access/Parking
- Attached garage spaces: 2
Features
- Levels: One
- Stories: 1
- Exterior features: Rain Gutters
- Pool features: None, Community
- Fencing: Chain Link
Lot
- Size: 0.34 Acres
- Features: Cleared, Interior Lot, Landscaped, Subdivision, Sprinkler System, Few Trees
Details
- Parcel number: R000026405
Construction
Type & style
- Home type: SingleFamily
- Architectural style: Traditional,Detached
- Property subtype: Single Family Residence
Materials
- Brick
- Foundation: Slab
- Roof: Shingle
Condition
- Year built: 1992
Utilities & green energy
- Utilities for property: Municipal Utilities, Sewer Available, Water Available
Community & neighborhood
Security
- Security features: Security Gate, Gated Community, Security Guard, Gated with Guard
Community
- Community features: Clubhouse, Dock, Fitness Center, Fishing, Fenced Yard, Golf, Stable(s), Marina, Playground, Park, Pickleball, Pool, Restaurant, Airport/Runway, Sidewalks, Tennis Court(s), Trails/Paths, Gated
Location
- Region: Granbury
- Subdivision: Pecan Plantation
HOA & financial
HOA
- Has HOA: Yes
- HOA fee: $200 monthly
- Services included: All Facilities, Maintenance Grounds
- Association name: Pecan Plantation HOA
- Association phone: 817-573-2641
Other
Other facts
- Listing terms: Cash,Conventional,FHA,VA Loan
Price history
| Date | Event | Price |
|---|---|---|
| 7/28/2025 | Sold | -- |
Source: NTREIS #20947831 | ||
| 7/11/2025 | Pending sale | $409,900$155/sqft |
Source: NTREIS #20947831 | ||
| 6/30/2025 | Contingent | $409,900$155/sqft |
Source: NTREIS #20947831 | ||
| 6/16/2025 | Price change | $409,900-1.2%$155/sqft |
Source: NTREIS #20947831 | ||
| 5/28/2025 | Price change | $415,000-7.8%$157/sqft |
Source: NTREIS #20947831 | ||
Public tax history
| Year | Property taxes | Tax assessment |
|---|---|---|
| 2024 | $4,250 -0.8% | $440,610 +2.7% |
| 2023 | $4,283 -22% | $428,860 -3.2% |
| 2022 | $5,493 +26.4% | $442,860 +44.7% |
Find assessor info on the county website
Neighborhood: Pecan Plantation
Nearby schools
GreatSchools rating
- 6/10Mambrino SchoolGrades: PK-5Distance: 2.4 mi
- 7/10Acton Middle SchoolGrades: 6-8Distance: 6.6 mi
- 5/10Granbury High SchoolGrades: 9-12Distance: 9.5 mi
Schools provided by the listing agent
- Elementary: Acton
- Middle: Acton
- High: Granbury
- District: Granbury ISD
Source: NTREIS. This data may not be complete. We recommend contacting the local school district to confirm school assignments for this home.
Get a cash offer in 3 minutes
Find out how much your home could sell for in as little as 3 minutes with a no-obligation cash offer.
Estimated market value
$399,100
Get a cash offer in 3 minutes
Find out how much your home could sell for in as little as 3 minutes with a no-obligation cash offer.
Estimated market value
$399,100

