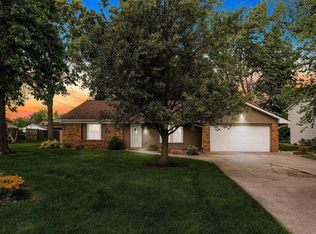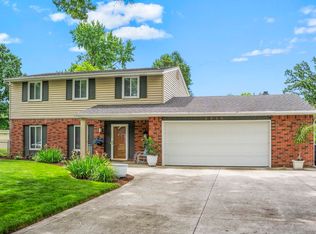5-6 bedrooms, 2.5 bathroom two story within walking distance to St. Charles, Snider HS, Lane MS. 2392 square feet including living room, dining room, family room, and main floor laundry room. Family room has brick hearth and gas log fireplace, along with bookcase. Nice ceramic tile in foyer, bath, kitchen, and breakfast nook. Upstairs includes 5 bedrooms plus an additional room that could be rec room or bedroom 6. Newer roof. Gas Hot Water heat. Gas Hot water heater. Parquet wood flooring in most bedrooms. Front of house has large enclosed porch. To rear, enjoy a large patio, and level back yard. Large 2 car garage with new overhead door; There is a storage/work room, and service door to side of house. Turn-around in driveway. This home is loaded with potential! Needs cosmetic updates, and priced accordingly. Schedule your showing today!
This property is off market, which means it's not currently listed for sale or rent on Zillow. This may be different from what's available on other websites or public sources.

