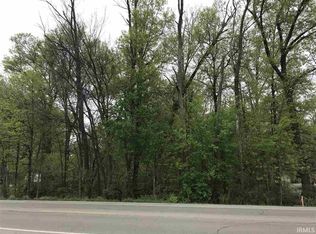Closed
$155,400
5215 Saint Joe Center Rd, Fort Wayne, IN 46835
3beds
1,306sqft
Single Family Residence
Built in 1962
0.46 Acres Lot
$159,100 Zestimate®
$--/sqft
$1,740 Estimated rent
Home value
$159,100
$148,000 - $172,000
$1,740/mo
Zestimate® history
Loading...
Owner options
Explore your selling options
What's special
This is an ONLINE Real Estate Auction. All offers must be submitted ONLINE. The current highest bid amount will be available to the public. The MINIMUM starting bid is $ 90,000. Seller is Downsizing and will review the Highest Offer on Thursday, October 10 @ 3pm. There will be Two Open House dates to view the property on Sun. Sept. 29 (1-2 pm) and Sun. Oct. 6 (1-2 pm). <<< Special Note: Buyer may bid subject to financing; certain restrictions will apply. >>> 3 Bedroom Ranch with partially wooded lot provides a little privacy and touch of country living on the half acre lot across form Praise Park and The YMCA. Close to shopping, restaurants and golf courses. Living room with fireplace, formal dining area off the kitchen with vinyl flooring and sliding glass doors to outdoor space. 2 Car attached garage with built in cabinets for storage. Just needs a little love in a few rooms to make it your new family home. *This is a Pre-Certified Home with 120 Days Warranty provided by the Home Inspection Co. that Seller has provided for the Buyer to view before the auction. ***Auctioneer reserves the right to make changes to an auction, to split or combine lots, cancel, suspend, or extend the auction event. This property is Listed at ASSESSED VALUE and may sell at, above, or below listed price depending on the outcome of the auction bidding.***
Zillow last checked: 8 hours ago
Listing updated: November 27, 2024 at 01:06pm
Listed by:
Kurt J Ness Off:260-459-3911,
Ness Bros. Realtors & Auctioneers
Bought with:
Kurt J Ness, RB14019717
Ness Bros. Realtors & Auctioneers
Source: IRMLS,MLS#: 202436453
Facts & features
Interior
Bedrooms & bathrooms
- Bedrooms: 3
- Bathrooms: 2
- Full bathrooms: 1
- 1/2 bathrooms: 1
- Main level bedrooms: 3
Bedroom 1
- Level: Main
Bedroom 2
- Level: Main
Dining room
- Level: Main
- Area: 90
- Dimensions: 10 x 9
Kitchen
- Level: Main
- Area: 88
- Dimensions: 11 x 8
Living room
- Level: Main
- Area: 165
- Dimensions: 15 x 11
Heating
- Electric
Cooling
- Central Air
Features
- Has basement: No
- Number of fireplaces: 1
- Fireplace features: Living Room
Interior area
- Total structure area: 1,306
- Total interior livable area: 1,306 sqft
- Finished area above ground: 1,306
- Finished area below ground: 0
Property
Parking
- Total spaces: 2
- Parking features: Attached
- Attached garage spaces: 2
Features
- Levels: One
- Stories: 1
- Fencing: None
Lot
- Size: 0.46 Acres
- Dimensions: 97x246
- Features: Level
Details
- Additional structures: Shed
- Parcel number: 020816384010.000072
- Special conditions: Auction
Construction
Type & style
- Home type: SingleFamily
- Property subtype: Single Family Residence
Materials
- Aluminum Siding, Brick
- Foundation: Slab
Condition
- New construction: No
- Year built: 1962
Utilities & green energy
- Sewer: City
- Water: City
Community & neighborhood
Location
- Region: Fort Wayne
- Subdivision: None
Price history
| Date | Event | Price |
|---|---|---|
| 11/27/2024 | Sold | $155,400 |
Source: | ||
Public tax history
| Year | Property taxes | Tax assessment |
|---|---|---|
| 2024 | $1,578 -0.1% | $182,600 +17.1% |
| 2023 | $1,580 +31% | $156,000 +9.6% |
| 2022 | $1,206 +23.6% | $142,300 +25.4% |
Find assessor info on the county website
Neighborhood: 46835
Nearby schools
GreatSchools rating
- 4/10Saint Joseph Central SchoolGrades: K-5Distance: 0.8 mi
- 5/10Jefferson Middle SchoolGrades: 6-8Distance: 2.7 mi
- 3/10Northrop High SchoolGrades: 9-12Distance: 3.4 mi
Schools provided by the listing agent
- Elementary: St. Joseph Central
- Middle: Jefferson
- High: Northrop
- District: Fort Wayne Community
Source: IRMLS. This data may not be complete. We recommend contacting the local school district to confirm school assignments for this home.

Get pre-qualified for a loan
At Zillow Home Loans, we can pre-qualify you in as little as 5 minutes with no impact to your credit score.An equal housing lender. NMLS #10287.
