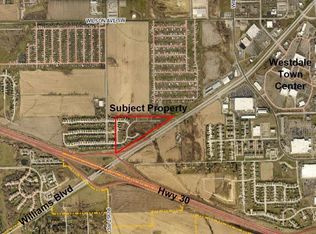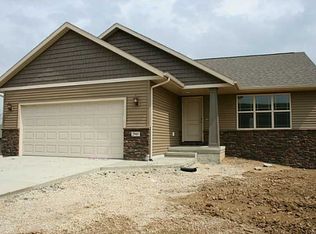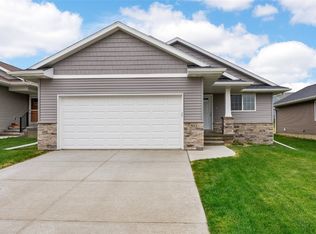Elegance, craftsmanship, and comfort all intersect here. The craftsmanship is evident throughout the home, as there are custom items throughout. The home is filled with natural light which is evident in the amazing open-concept kitchen and living space with appliances and fireplace. Stainless steel appliances, wood floors, custom lighting grace this stunning home! There is an impeccable fenced in backyard, wonderful deck, with plenty of room for the family and pets to enjoy. Situated in a friendly neighborhood near a great park, this home is sure to go fast! Suburban living at its best. It is impossible to list all the indoor and outdoor features of this stunning home. Schedule a tour today!
This property is off market, which means it's not currently listed for sale or rent on Zillow. This may be different from what's available on other websites or public sources.


