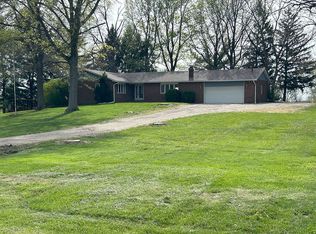Expect to be impressed with this 5 year new quality custom built 5BR/3.5BA ranch w full finished walkout LL on 13 acres, beautifully perched on hill w panoramic views in Rochester Schools! Gorgeous HW flooring in great room w stone FP open to kitchen w GE Cafe appliances, master on main w tile walk-in shower, mothers in law suite on main, great laundry/study. LL offers 3 BR's, 2nd kitchen, family room w FP, lots of storage, gorgeous screened porch.
This property is off market, which means it's not currently listed for sale or rent on Zillow. This may be different from what's available on other websites or public sources.

