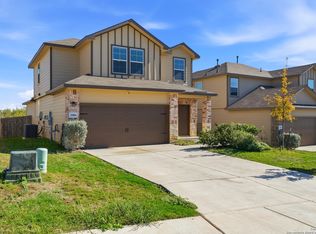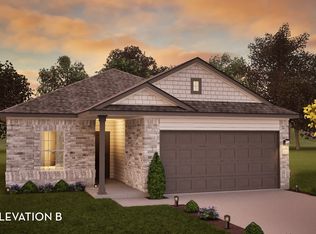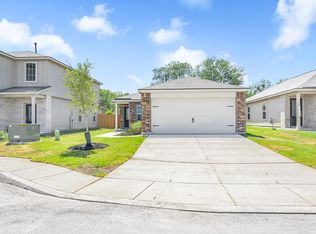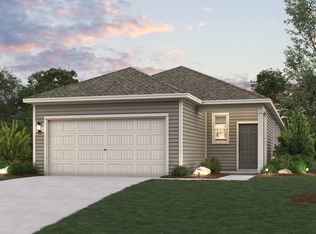5215 Olene Flats, Von Ormy, TX 78073
What's special
- 445 days |
- 39 |
- 2 |
Zillow last checked: 8 hours ago
Listing updated: October 17, 2025 at 10:07pm
Ashley Yoder TREC #474963 (832) 582-0030,
Castlerock Realty, LLC
Schedule tour
Select your preferred tour type — either in-person or real-time video tour — then discuss available options with the builder representative you're connected with.
Facts & features
Interior
Bedrooms & bathrooms
- Bedrooms: 3
- Bathrooms: 2
- Full bathrooms: 2
Primary bedroom
- Features: Walk-In Closet(s), Full Bath
- Area: 168
- Dimensions: 14 x 12
Bedroom 2
- Area: 90
- Dimensions: 10 x 9
Bedroom 3
- Area: 110
- Dimensions: 11 x 10
Primary bathroom
- Features: Shower Only, Double Vanity
- Area: 100
- Dimensions: 10 x 10
Kitchen
- Area: 195
- Dimensions: 13 x 15
Living room
- Area: 288
- Dimensions: 18 x 16
Heating
- 90% Efficient Furnace, Central, Heat Pump, Electric
Cooling
- 13-15 SEER AX, Ceiling Fan(s), Central Air, Heat Pump
Appliances
- Included: Self Cleaning Oven, Microwave, Gas Cooktop, Disposal, Dishwasher, Plumbed For Ice Maker, Vented Exhaust Fan, Down Draft, ENERGY STAR Qualified Appliances, High Efficiency Water Heater
- Laundry: Main Level, Laundry Room, Washer Hookup, Dryer Connection
Features
- Eat-in Kitchen, Breakfast Bar, Pantry, Utility Room Inside, 1st Floor Lvl/No Steps, Open Floorplan, Walk-In Closet(s), Ceiling Fan(s), Solid Counter Tops, Custom Cabinets, Programmable Thermostat
- Flooring: Carpet, Ceramic Tile
- Windows: Double Pane Windows, Window Coverings
- Has basement: No
- Attic: 12"+ Attic Insulation,Access Only,Pull Down Stairs
- Has fireplace: No
- Fireplace features: Not Applicable
Interior area
- Total interior livable area: 1,362 sqft
Property
Parking
- Total spaces: 2
- Parking features: Two Car Garage
- Garage spaces: 2
Accessibility
- Accessibility features: Int Door Opening 32"+, Accessible Entrance, Accessible Hallway(s), Hallways 42" Wide, Low Pile Carpet, No Steps Down, First Floor Bath, Full Bath/Bed on 1st Flr, First Floor Bedroom, Stall Shower
Features
- Levels: One
- Stories: 1
- Pool features: None
- Fencing: Privacy
Lot
- Size: 5,614.88 Square Feet
- Features: Curbs, Sidewalks
Details
- Parcel number: 144950100060
Construction
Type & style
- Home type: SingleFamily
- Property subtype: Single Family Residence
Materials
- Brick, 1 Side Masonry
- Foundation: Slab
- Roof: Composition
Condition
- New Construction
- New construction: Yes
- Year built: 2024
Details
- Builder name: CastleRock Communities
Utilities & green energy
- Electric: CPS
- Sewer: Sewer System
- Water: SAWS, Water System
- Utilities for property: Cable Available, Private Garbage Service
Green energy
- Energy efficient items: Variable Speed HVAC
Community & HOA
Community
- Features: Playground, School Bus
- Security: Smoke Detector(s)
- Subdivision: Mesa Vista
HOA
- Has HOA: Yes
- HOA fee: $400 annually
- HOA name: AMG
Location
- Region: Von Ormy
Financial & listing details
- Price per square foot: $184/sqft
- Annual tax amount: $691
- Price range: $250K - $250K
- Date on market: 9/25/2024
- Cumulative days on market: 446 days
- Listing terms: Conventional,FHA,VA Loan,Cash
- Road surface type: Paved, Asphalt
About the community
Astronomical Savings Await! With a 3.99% Buy Down Rate*
Years: 1-2: 3.99% - Years 3-30: 499% Fixed Mortgage Rate.Source: Castlerock Communities
9 homes in this community
Available homes
| Listing | Price | Bed / bath | Status |
|---|---|---|---|
Current home: 5215 Olene Flats | $250,000 | 3 bed / 2 bath | Available |
| 5219 Marliese Peak | $317,565 | 3 bed / 2 bath | Available |
| 5223 Olene Flats | $325,000 | 4 bed / 3 bath | Available |
| 5218 Clarence Field | $360,350 | 4 bed / 3 bath | Available |
| 5222 Clarence Field | $374,990 | 4 bed / 3 bath | Available |
| 5211 Marliese Peak | $377,759 | 4 bed / 3 bath | Available |
| 5215 marliese peak | $390,160 | 4 bed / 3 bath | Available |
| 5202 Olene Flats | $393,348 | 4 bed / 4 bath | Available |
| 5211 Olene Flats | $399,990 | 4 bed / 3 bath | Available |
Source: Castlerock Communities
Contact builder
By pressing Contact builder, you agree that Zillow Group and other real estate professionals may call/text you about your inquiry, which may involve use of automated means and prerecorded/artificial voices and applies even if you are registered on a national or state Do Not Call list. You don't need to consent as a condition of buying any property, goods, or services. Message/data rates may apply. You also agree to our Terms of Use.
Learn how to advertise your homesEstimated market value
$248,300
$236,000 - $261,000
Not available
Price history
| Date | Event | Price |
|---|---|---|
| 10/7/2025 | Price change | $250,000-7.4%$184/sqft |
Source: | ||
| 9/24/2025 | Price change | $269,990-0.8%$198/sqft |
Source: | ||
| 9/6/2025 | Price change | $272,163-0.4%$200/sqft |
Source: Castlerock Communities | ||
| 8/29/2025 | Price change | $273,163+0.6%$201/sqft |
Source: | ||
| 9/25/2024 | Listed for sale | $271,468$199/sqft |
Source: | ||
Public tax history
Monthly payment
Neighborhood: 78073
Nearby schools
GreatSchools rating
- 5/10Savannah Heights Intermediate SchoolGrades: 5-6Distance: 2.2 mi
- 4/10Somerset High SchoolGrades: 8-12Distance: 4.6 mi
- NASomerset Early Childhood Elementary SchoolGrades: PK-KDistance: 4.5 mi
Schools provided by the builder
- Elementary: Spicewood Park Elementary School
- Middle: Resnik Middle School
- High: Southwest Legacy High School
- District: Southwest ISD
Source: Castlerock Communities. This data may not be complete. We recommend contacting the local school district to confirm school assignments for this home.





