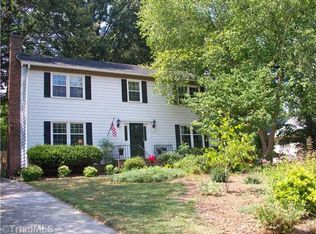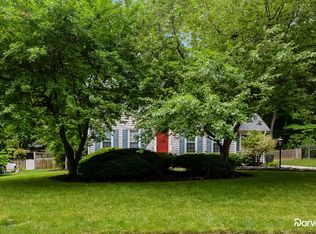Sold for $430,500
$430,500
5215 Nantucket Rd, Greensboro, NC 27455
3beds
1,988sqft
Stick/Site Built, Residential, Single Family Residence
Built in 1986
0.42 Acres Lot
$431,500 Zestimate®
$--/sqft
$2,270 Estimated rent
Home value
$431,500
$393,000 - $475,000
$2,270/mo
Zestimate® history
Loading...
Owner options
Explore your selling options
What's special
Welcome to this beautifully updated home in the heart of Lake Jeanette, where thoughtful design meets flexible living. Set on an oversized fenced lot, this homes offers amazing outdoor living with a screened porch overlooking a HUGE patio, fire pit, and mature landscaping—perfect for relaxing or entertaining. You will love the detached backyard home office, perfect for work from home or your own creative space. Inside, you'll find a light-filled main level featuring a cozy great room with a white-washed brick fireplace. The dining room opens to the updated kitchen, complete with custom cabinets, coffee bar, quartz countertops and an island with counter seating. Upstairs, the spacious primary suite impresses with vaulted ceilings, dual closets, and a beautifully updated en-suite bath. Two additional bedrooms share a fresh, modern bathroom. Storage building to remain. Convenient to shopping, dining, hospitals and major traffic arteries
Zillow last checked: 8 hours ago
Listing updated: June 30, 2025 at 11:25am
Listed by:
DJ McGarrigan 336-392-5945,
Tyler Redhead & McAlister Real Estate, LLC
Bought with:
Kay T Chesnutt, 82219
Berkshire Hathaway HomeServices Yost & Little Realty
Source: Triad MLS,MLS#: 1177427 Originating MLS: Greensboro
Originating MLS: Greensboro
Facts & features
Interior
Bedrooms & bathrooms
- Bedrooms: 3
- Bathrooms: 3
- Full bathrooms: 2
- 1/2 bathrooms: 1
- Main level bathrooms: 1
Primary bedroom
- Level: Second
- Dimensions: 17.67 x 13
Bedroom 2
- Level: Second
- Dimensions: 13.25 x 11.58
Bedroom 3
- Level: Second
- Dimensions: 15.25 x 11.58
Dining room
- Level: Main
- Dimensions: 13 x 11
Entry
- Level: Main
- Dimensions: 8.08 x 5.17
Kitchen
- Level: Main
- Dimensions: 14.25 x 13
Laundry
- Level: Main
- Dimensions: 9.58 x 5.25
Living room
- Level: Main
- Dimensions: 25.17 x 13.25
Heating
- Forced Air, Multiple Systems, Natural Gas
Cooling
- Central Air, Multi Units
Appliances
- Included: Microwave, Dishwasher, Disposal, Cooktop, Gas Water Heater
- Laundry: Dryer Connection, Main Level, Washer Hookup
Features
- Ceiling Fan(s), Dead Bolt(s), Kitchen Island, Solid Surface Counter, Vaulted Ceiling(s)
- Flooring: Carpet, Engineered Hardwood, Tile, Vinyl
- Basement: Crawl Space
- Attic: Access Only
- Number of fireplaces: 1
- Fireplace features: Gas Log, Great Room
Interior area
- Total structure area: 1,988
- Total interior livable area: 1,988 sqft
- Finished area above ground: 1,988
Property
Parking
- Total spaces: 2
- Parking features: Garage, Garage Door Opener, Attached
- Attached garage spaces: 2
Features
- Levels: Two
- Stories: 2
- Patio & porch: Porch
- Pool features: None
- Fencing: Fenced
Lot
- Size: 0.42 Acres
Details
- Additional structures: Storage
- Parcel number: 7857536224
- Zoning: R-3
- Special conditions: Owner Sale
Construction
Type & style
- Home type: SingleFamily
- Property subtype: Stick/Site Built, Residential, Single Family Residence
Materials
- Vinyl Siding
Condition
- Year built: 1986
Utilities & green energy
- Sewer: Public Sewer
- Water: Public
Community & neighborhood
Security
- Security features: Smoke Detector(s)
Location
- Region: Greensboro
- Subdivision: Lake Jeanette
Other
Other facts
- Listing agreement: Exclusive Right To Sell
- Listing terms: Cash,Conventional,FHA,VA Loan
Price history
| Date | Event | Price |
|---|---|---|
| 6/30/2025 | Sold | $430,500+7.6% |
Source: | ||
| 4/27/2025 | Pending sale | $400,000 |
Source: | ||
| 4/24/2025 | Listed for sale | $400,000+95.1% |
Source: | ||
| 7/15/2015 | Sold | $205,000$103/sqft |
Source: Agent Provided Report a problem | ||
| 5/15/2014 | Sold | $205,000-4.7% |
Source: | ||
Public tax history
| Year | Property taxes | Tax assessment |
|---|---|---|
| 2025 | $3,705 | $264,100 |
| 2024 | $3,705 | $264,100 |
| 2023 | $3,705 +5.2% | $264,100 |
Find assessor info on the county website
Neighborhood: 27455
Nearby schools
GreatSchools rating
- 7/10Jesse Wharton Elementary SchoolGrades: K-5Distance: 1.2 mi
- 6/10Mendenhall Middle SchoolGrades: 6-8Distance: 3 mi
- 4/10Page High SchoolGrades: 9-12Distance: 3.5 mi
Schools provided by the listing agent
- Elementary: Jesse Wharton
- Middle: Mendenhall
- High: Page
Source: Triad MLS. This data may not be complete. We recommend contacting the local school district to confirm school assignments for this home.
Get a cash offer in 3 minutes
Find out how much your home could sell for in as little as 3 minutes with a no-obligation cash offer.
Estimated market value$431,500
Get a cash offer in 3 minutes
Find out how much your home could sell for in as little as 3 minutes with a no-obligation cash offer.
Estimated market value
$431,500

