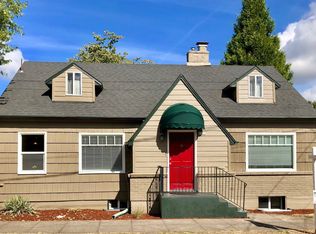Sold
$925,000
5215 NE 30th Ave, Portland, OR 97211
3beds
2,540sqft
Residential, Single Family Residence
Built in 1909
6,098.4 Square Feet Lot
$895,100 Zestimate®
$364/sqft
$3,065 Estimated rent
Home value
$895,100
$823,000 - $976,000
$3,065/mo
Zestimate® history
Loading...
Owner options
Explore your selling options
What's special
Quintessential Portland Foursquare in Alberta Arts! A true show-stopper from top to bottom. Meticulously maintained with all the charm and original features intact. Walk in to the formal entry with french doors opening to the living room. Gorgeous mill work, built-ins, big windows and fir floors throughout. Open layout makes for a great entertaining space with large proper dining room and french doors out to the garden. Kitchen is spacious and bright with an eat-in counter and sub zero fridge. Sun room off the kitchen also doubles as an office and has an attached bath. 3 bedrooms up with large upper bath flooded with light and soaking tub. Classic Portland porch for dinners and chatting with neighbors. Huge unfinished basement with earthquake straps and tons of storage. Separate entrance for future lower ADU. Backyard straight out of a fairy tale -- well-established plants provide all-season privacy. Carport with 2 off-street parking spots. Fantastic walkability: only blocks to all the restaurants and shops on Alberta, New Seasons, Kennedy School, Fernhill Park. Open House Saturday 11-1pm. [Home Energy Score = 1. HES Report at https://rpt.greenbuildingregistry.com/hes/OR10228165]
Zillow last checked: 8 hours ago
Listing updated: July 07, 2024 at 11:14am
Listed by:
Reg Martocci 503-522-1691,
Wood Land Realty,
Teri Toombs 503-522-1691,
Wood Land Realty
Bought with:
Cristen Lincoln, 930200097
Living Room Realty
Source: RMLS (OR),MLS#: 24600296
Facts & features
Interior
Bedrooms & bathrooms
- Bedrooms: 3
- Bathrooms: 2
- Full bathrooms: 2
- Main level bathrooms: 1
Primary bedroom
- Features: Wood Floors
- Level: Upper
- Area: 140
- Dimensions: 14 x 10
Bedroom 2
- Features: Wood Floors
- Level: Upper
- Area: 140
- Dimensions: 14 x 10
Bedroom 3
- Features: Wood Floors
- Level: Upper
- Area: 140
- Dimensions: 14 x 10
Dining room
- Features: Wood Floors
- Level: Main
- Area: 192
- Dimensions: 12 x 16
Kitchen
- Features: Eat Bar, Free Standing Refrigerator
- Level: Main
- Area: 180
- Width: 12
Living room
- Level: Main
- Area: 210
- Dimensions: 14 x 15
Heating
- Forced Air
Appliances
- Included: Built In Oven, Built-In Range, Free-Standing Refrigerator, Washer/Dryer, Electric Water Heater
Features
- High Ceilings, Eat Bar, Kitchen Island
- Flooring: Wood
- Windows: Wood Frames
- Basement: Full,Unfinished
Interior area
- Total structure area: 2,540
- Total interior livable area: 2,540 sqft
Property
Parking
- Parking features: Carport, Driveway, RV Access/Parking
- Has carport: Yes
- Has uncovered spaces: Yes
Features
- Levels: Two
- Stories: 3
- Patio & porch: Porch
- Exterior features: Yard
Lot
- Size: 6,098 sqft
- Features: Level, SqFt 5000 to 6999
Details
- Additional structures: CoveredArena, RVParking
- Parcel number: R166058
Construction
Type & style
- Home type: SingleFamily
- Architectural style: Four Square
- Property subtype: Residential, Single Family Residence
Materials
- Cedar, Shake Siding
- Foundation: Concrete Perimeter
- Roof: Composition
Condition
- Resale
- New construction: No
- Year built: 1909
Utilities & green energy
- Sewer: Public Sewer
- Water: Public
Community & neighborhood
Location
- Region: Portland
- Subdivision: Alberta Arts
Other
Other facts
- Listing terms: Cash,Conventional,FHA,VA Loan
- Road surface type: Paved
Price history
| Date | Event | Price |
|---|---|---|
| 7/2/2024 | Sold | $925,000$364/sqft |
Source: | ||
| 5/22/2024 | Pending sale | $925,000$364/sqft |
Source: | ||
| 5/16/2024 | Listed for sale | $925,000+97.6%$364/sqft |
Source: | ||
| 5/31/2005 | Sold | $468,000$184/sqft |
Source: Public Record | ||
Public tax history
| Year | Property taxes | Tax assessment |
|---|---|---|
| 2025 | $4,603 +3.7% | $170,840 +3% |
| 2024 | $4,438 +4% | $165,870 +3% |
| 2023 | $4,267 -28.1% | $161,040 -27.6% |
Find assessor info on the county website
Neighborhood: Concordia
Nearby schools
GreatSchools rating
- 9/10Vernon Elementary SchoolGrades: PK-8Distance: 0.4 mi
- 5/10Jefferson High SchoolGrades: 9-12Distance: 1.8 mi
- 4/10Leodis V. McDaniel High SchoolGrades: 9-12Distance: 2.9 mi
Schools provided by the listing agent
- Elementary: Vernon
- Middle: Vernon
- High: Jefferson
Source: RMLS (OR). This data may not be complete. We recommend contacting the local school district to confirm school assignments for this home.
Get a cash offer in 3 minutes
Find out how much your home could sell for in as little as 3 minutes with a no-obligation cash offer.
Estimated market value
$895,100
Get a cash offer in 3 minutes
Find out how much your home could sell for in as little as 3 minutes with a no-obligation cash offer.
Estimated market value
$895,100
