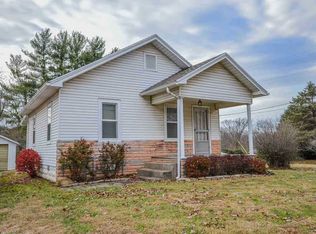Welcome to this very elegant all brick ranch style home situated on 3.5 acres with a 2.5 attached garage and a brick 3 car detached garage located on Evansville's west side. Upon entering, you will fall in love with the open floor plan that has a large foyer to meet your guests and is open to the living room, sun-room and kitchen. The living room features beautiful hardwood flooring that flows through-out, fireplace with built in Fehrenbacher cabinetry, tray ceiling, recessed lighting and crown molding. The kitchen offers an abundance of Fehrenbacher cabinets, breakfast bar with built in induction stove top and granite counter-tops with tiled back-splash. There is also a Wolf steam oven, wall oven and a Sub Zero built in refrigerator. Just off the living room is a nice sun room that over looks the the back yard and wooded acreage. The master suite has carpet, a ceiling fan, his and hers walk in closets along with a master bath. The master bathroom features a tiled walk in shower, double vanity, and a soaking tub. To round out the main level there is another spacious bedroom, full bathroom, half bathroom and a large laundry room with counter space, cabinetry and a utility sink. There is a bonus room on the second floor that we are considering the third bedroom. Downstairs is a partial unfinished basement that is a great place for extra storage. This home also has an extra detached all brick three car garage with a floored loft with a staircase leading up to it for extra storage.
This property is off market, which means it's not currently listed for sale or rent on Zillow. This may be different from what's available on other websites or public sources.
