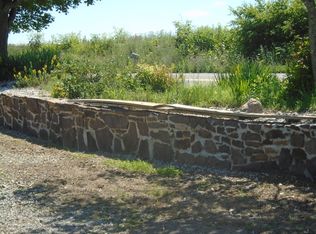This is a Pre-Construction Listing not yet built. Be the first one to call this brand new property home! The 3 bedroom/2 full bath one level ranch style home has a full, poured concrete basement for future expansion. The home will be very efficient with 2x6 exterior walls and a heat pump. The kitchen boast Shaker Style cabinets with Stainless Steel appliances. The large great room is open to the dining area/kitchen area. The master suite and laundry are both on the main level for easy living! There is a large, front covered porch and rear 12x16 deck off the back. Call to set up an appointment to see this great property and see what color selections are still available!
This property is off market, which means it's not currently listed for sale or rent on Zillow. This may be different from what's available on other websites or public sources.
