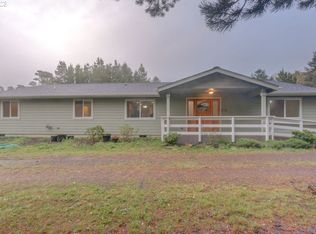Sold
$770,000
5215 Heceta Beach Rd, Florence, OR 97439
3beds
2,718sqft
Residential, Single Family Residence
Built in 2012
3.51 Acres Lot
$-- Zestimate®
$283/sqft
$3,483 Estimated rent
Home value
Not available
Estimated sales range
Not available
$3,483/mo
Zestimate® history
Loading...
Owner options
Explore your selling options
What's special
Custom beautifully designed 3 bedroom plus den/office, 2 1/2 bath home on private 3.51 private acres with your own pond. Large garden area, RV parking with full hook-up, covered patio to enjoy your own water feature. Gourmet kitchen with center island/eat bar with bar sink, 6 burner gas stove, tiled floor, decorative tiled backsplash, large walk-in pantry, 2 dishwashers and built in ovens. Large primary suite, doorless walk-in tiled shower, tub, bowl sinks, large walk-in closet. Bonus hobby rooms off triple finished and insulated garage with 220 heater.
Zillow last checked: 8 hours ago
Listing updated: December 18, 2023 at 01:24am
Listed by:
Christina Voogd 541-999-0239,
Berkshire Hathaway HomeServices NW Real Estate
Bought with:
Ralph Osburn, 201207391
HomeSmart Realty Group
Source: RMLS (OR),MLS#: 23274077
Facts & features
Interior
Bedrooms & bathrooms
- Bedrooms: 3
- Bathrooms: 3
- Full bathrooms: 2
- Partial bathrooms: 1
- Main level bathrooms: 3
Primary bedroom
- Features: Ceiling Fan, Bathtub, Vaulted Ceiling, Walkin Closet, Walkin Shower
- Level: Main
Bedroom 2
- Features: Wallto Wall Carpet
- Level: Main
Bedroom 3
- Level: Main
Dining room
- Features: Formal
- Level: Main
Kitchen
- Features: Eat Bar, Gourmet Kitchen, Island, Pantry, Free Standing Range
- Level: Main
Living room
- Features: Sliding Doors, Vaulted Ceiling
- Level: Main
Office
- Features: Sliding Doors
- Level: Main
Heating
- Heat Pump
Appliances
- Included: Dishwasher, Disposal, Double Oven, Free-Standing Range, Free-Standing Refrigerator, Range Hood, Electric Water Heater
Features
- High Ceilings, Vaulted Ceiling(s), Formal, Eat Bar, Gourmet Kitchen, Kitchen Island, Pantry, Ceiling Fan(s), Bathtub, Walk-In Closet(s), Walkin Shower, Tile
- Flooring: Tile, Wall to Wall Carpet
- Doors: Sliding Doors
- Windows: Double Pane Windows, Vinyl Frames
- Number of fireplaces: 1
- Fireplace features: Propane
Interior area
- Total structure area: 2,718
- Total interior livable area: 2,718 sqft
Property
Parking
- Total spaces: 3
- Parking features: Off Street, Parking Pad, RV Access/Parking, Garage Door Opener, Attached, Oversized
- Attached garage spaces: 3
- Has uncovered spaces: Yes
Features
- Levels: One
- Stories: 1
- Patio & porch: Covered Deck
- Exterior features: Garden, RV Hookup, Yard
- Has view: Yes
- View description: Pond, Trees/Woods
- Has water view: Yes
- Water view: Pond
- Waterfront features: Pond
Lot
- Size: 3.51 Acres
- Features: Private, Acres 3 to 5
Details
- Additional structures: RVHookup
- Parcel number: 1821501
- Zoning: RA/MH
Construction
Type & style
- Home type: SingleFamily
- Architectural style: Custom Style
- Property subtype: Residential, Single Family Residence
Materials
- Cement Siding
- Foundation: Slab
- Roof: Composition
Condition
- Resale
- New construction: No
- Year built: 2012
Utilities & green energy
- Sewer: Septic Tank
- Water: Public
Community & neighborhood
Location
- Region: Florence
Other
Other facts
- Listing terms: Cash,Conventional,VA Loan
- Road surface type: Gravel
Price history
| Date | Event | Price |
|---|---|---|
| 12/14/2023 | Sold | $770,000-3.7%$283/sqft |
Source: | ||
| 11/6/2023 | Pending sale | $799,900$294/sqft |
Source: | ||
| 10/28/2023 | Price change | $799,900-5.3%$294/sqft |
Source: | ||
| 10/14/2023 | Listed for sale | $845,000$311/sqft |
Source: | ||
| 10/11/2023 | Pending sale | $845,000$311/sqft |
Source: | ||
Public tax history
| Year | Property taxes | Tax assessment |
|---|---|---|
| 2018 | $4,308 | $386,976 +3% |
| 2017 | $4,308 +3.9% | $375,705 +3% |
| 2016 | $4,147 +2.9% | $364,762 +3% |
Find assessor info on the county website
Neighborhood: Heceta Beach
Nearby schools
GreatSchools rating
- 6/10Siuslaw Elementary SchoolGrades: K-5Distance: 2.3 mi
- 7/10Siuslaw Middle SchoolGrades: 6-8Distance: 2.1 mi
- 2/10Siuslaw High SchoolGrades: 9-12Distance: 1.8 mi
Schools provided by the listing agent
- Elementary: Siuslaw
- Middle: Siuslaw
- High: Siuslaw
Source: RMLS (OR). This data may not be complete. We recommend contacting the local school district to confirm school assignments for this home.

Get pre-qualified for a loan
At Zillow Home Loans, we can pre-qualify you in as little as 5 minutes with no impact to your credit score.An equal housing lender. NMLS #10287.
