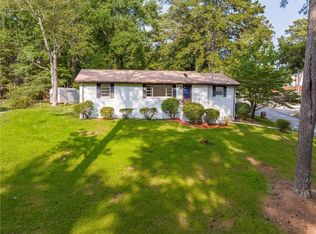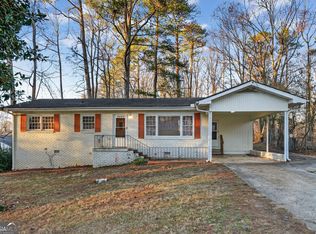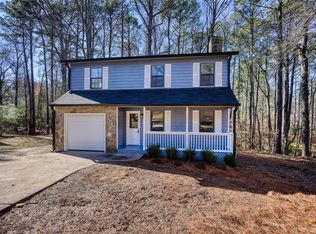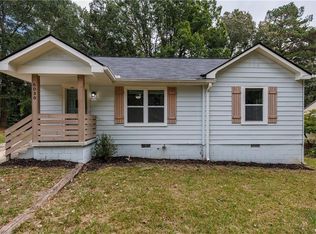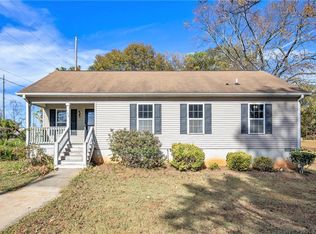Charming 3BR/3BA Ranch with Bonus Man Cave! Welcome to this 3-bedroom, 3-bath ranch with a rocking chair front porch and open living perfect for entertaining. The kitchen features stainless steel appliances, granite countertops, and ample cabinets, and 3 full bathrooms. Enjoy the 3 spacious bedrooms and a large, fenced backyard. Two outbuildings provide extra storage, including one converted to a man cave/workshop/studio with electricity, dedicated breaker, and HVAC-perfect for year-round use. Short walking distance to two parks, nature trails, and recreation centers. Convenient location approximately 10 minutes to Atlanta Airport and 6-8 minutes to I-285 and I-75. Property sold As Is.
Active
$230,000
5215 Dixie Lake Rd, Union City, GA 30291
3beds
1,176sqft
Est.:
Single Family Residence, Residential
Built in 1960
0.43 Acres Lot
$232,600 Zestimate®
$196/sqft
$-- HOA
What's special
Large fenced backyardRocking chair front porchGranite countertopsAmple cabinets
- 4 days |
- 171 |
- 12 |
Likely to sell faster than
Zillow last checked: 8 hours ago
Listing updated: January 03, 2026 at 05:01am
Listing Provided by:
Kendra OReggio,
Virtual Properties Realty.com
Source: FMLS GA,MLS#: 7697549
Tour with a local agent
Facts & features
Interior
Bedrooms & bathrooms
- Bedrooms: 3
- Bathrooms: 3
- Full bathrooms: 3
- Main level bathrooms: 3
- Main level bedrooms: 3
Rooms
- Room types: Attic
Primary bedroom
- Features: None
- Level: None
Bedroom
- Features: None
Primary bathroom
- Features: None
Dining room
- Features: None
Kitchen
- Features: Eat-in Kitchen
Heating
- Natural Gas
Cooling
- Central Air
Appliances
- Included: Electric Cooktop
- Laundry: None
Features
- Other
- Flooring: None
- Windows: None
- Basement: None
- Has fireplace: No
- Fireplace features: None
- Common walls with other units/homes: No Common Walls
Interior area
- Total structure area: 1,176
- Total interior livable area: 1,176 sqft
Video & virtual tour
Property
Parking
- Total spaces: 2
- Parking features: Driveway
- Has uncovered spaces: Yes
Accessibility
- Accessibility features: None
Features
- Levels: One
- Stories: 1
- Patio & porch: None
- Exterior features: Storage, No Dock
- Pool features: None
- Spa features: None
- Fencing: Back Yard
- Has view: Yes
- View description: Other
- Waterfront features: None
- Body of water: None
Lot
- Size: 0.43 Acres
- Features: Back Yard
Details
- Additional structures: Workshop
- Parcel number: 09F221400870413
- Other equipment: None
- Horse amenities: None
Construction
Type & style
- Home type: SingleFamily
- Architectural style: Ranch
- Property subtype: Single Family Residence, Residential
Materials
- Wood Siding
- Foundation: None
- Roof: Composition
Condition
- Resale
- New construction: No
- Year built: 1960
Utilities & green energy
- Electric: 220 Volts
- Sewer: Public Sewer
- Water: Public
- Utilities for property: Cable Available, Electricity Available, Natural Gas Available, Phone Available
Green energy
- Energy efficient items: None
- Energy generation: None
Community & HOA
Community
- Features: None
- Security: None
- Subdivision: None
HOA
- Has HOA: No
Location
- Region: Union City
Financial & listing details
- Price per square foot: $196/sqft
- Tax assessed value: $473,800
- Annual tax amount: $3,868
- Date on market: 1/2/2026
- Cumulative days on market: 5 days
- Listing terms: Cash,Conventional,FHA,VA Loan
- Ownership: Fee Simple
- Electric utility on property: Yes
- Road surface type: Asphalt
Estimated market value
$232,600
$221,000 - $244,000
$1,633/mo
Price history
Price history
| Date | Event | Price |
|---|---|---|
| 1/2/2026 | Listed for sale | $230,000+50.3%$196/sqft |
Source: | ||
| 10/30/2020 | Sold | $153,000+2%$130/sqft |
Source: | ||
| 9/23/2020 | Pending sale | $150,000$128/sqft |
Source: Keller Williams Rlty Atl. Part #8860501 Report a problem | ||
| 9/21/2020 | Listed for sale | $150,000+1032.1%$128/sqft |
Source: Keller Williams Rlty Atl. Part #8860501 Report a problem | ||
| 8/8/2015 | Listing removed | $950$1/sqft |
Source: MY RENT SOURCE LLC #07469572 Report a problem | ||
Public tax history
Public tax history
| Year | Property taxes | Tax assessment |
|---|---|---|
| 2024 | $1,681 +45.9% | $189,520 +39.9% |
| 2023 | $1,152 -39.9% | $135,480 +85.8% |
| 2022 | $1,919 -36.2% | $72,920 +31.5% |
Find assessor info on the county website
BuyAbility℠ payment
Est. payment
$1,394/mo
Principal & interest
$1148
Property taxes
$165
Home insurance
$81
Climate risks
Neighborhood: 30291
Nearby schools
GreatSchools rating
- 5/10Gullatt Elementary SchoolGrades: PK-5Distance: 1.1 mi
- 6/10Camp Creek Middle SchoolGrades: 6-8Distance: 3.9 mi
- 3/10Creekside High SchoolGrades: 9-12Distance: 4.5 mi
Schools provided by the listing agent
- Elementary: Gullatt
- Middle: Bear Creek - Fulton
- High: Creekside
Source: FMLS GA. This data may not be complete. We recommend contacting the local school district to confirm school assignments for this home.
- Loading
- Loading
