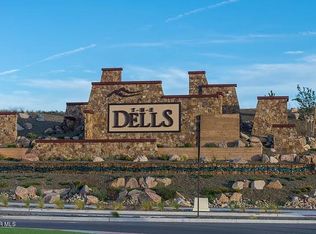This home is truly stunning and shows beautifully! The interior features upgraded hickory cabinets, granite counter tops throughout, upgraded appliances, , large formal dinning room great for entertaining, surround sound, large picture windows for natural light, gas fireplace in great room and outside back patio. The den offers a separate access, great for home business opportunity and more. The second bedroom has its own on-suite bath. Master bedroom with backyard access out to over sized patio area. Upgraded flooring throughout. The turfed back yard is meticulously maintained with extended patios for hours of enjoyment and those beautiful Arizona sunsets. So many more upgrades to many to list, ask agent for upgrade list. A must see!!
This property is off market, which means it's not currently listed for sale or rent on Zillow. This may be different from what's available on other websites or public sources.
