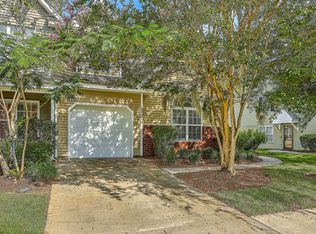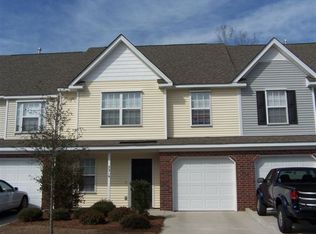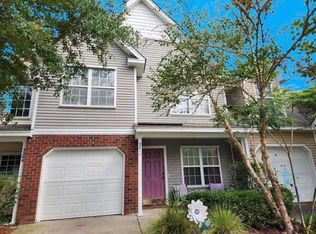Closed
$255,000
5215 Chicory Ln, North Charleston, SC 29420
3beds
1,604sqft
Townhouse
Built in 2004
3,049.2 Square Feet Lot
$255,100 Zestimate®
$159/sqft
$2,170 Estimated rent
Home value
$255,100
$240,000 - $270,000
$2,170/mo
Zestimate® history
Loading...
Owner options
Explore your selling options
What's special
Seller Will Pay First 3 Months Regime Fees!!! Unique two car driveway and one car garage. The open floor plan makes entertaining a delight; enjoy the spacious kitchen, beautiful granite counter tops and stainless steel appliances, while guest gather around the gas fireplace in the dining/living area. The natural sunlight pours through the large arched window and spills across upgraded floors. Vaulted ceilings make the living area feel open and welcoming. Enjoy a quiet evening on your large screened-in patio with enclosed privacy fence. The large master suite is located on the main floor along with adjoining walk-in closet and master bath. One of the secondary bedrooms features a built in work station to serve as an office/study. New roof installed this spring.The third bedroom features a dormer window, which gives you more space and a great reading nook. AC unit is approximately 12 years old. The HOA dues covers Exterior Insurance, Roof, Flood Insurance, Lawn Care, Exterior Maintenance , Termite Bond, Neighborhood Pool
Zillow last checked: 8 hours ago
Listing updated: May 23, 2025 at 02:26pm
Listed by:
Connie White Real Estate & Design, LLC
Bought with:
Boykin Real Estate
Source: CTMLS,MLS#: 25003395
Facts & features
Interior
Bedrooms & bathrooms
- Bedrooms: 3
- Bathrooms: 3
- Full bathrooms: 2
- 1/2 bathrooms: 1
Heating
- Electric
Cooling
- Central Air
Appliances
- Laundry: Laundry Room
Features
- Ceiling - Cathedral/Vaulted, Ceiling - Smooth, High Ceilings, Ceiling Fan(s), Eat-in Kitchen, Pantry
- Flooring: Carpet, Ceramic Tile, Wood
- Number of fireplaces: 1
- Fireplace features: Family Room, Gas Log, One
Interior area
- Total structure area: 1,604
- Total interior livable area: 1,604 sqft
Property
Parking
- Total spaces: 1
- Parking features: Garage, Garage Door Opener
- Garage spaces: 1
Features
- Levels: Two
- Stories: 2
- Patio & porch: Screened
Lot
- Size: 3,049 sqft
Details
- Parcel number: 1720941006000
Construction
Type & style
- Home type: Townhouse
- Property subtype: Townhouse
- Attached to another structure: Yes
Materials
- Brick Veneer, Vinyl Siding
- Foundation: Slab
- Roof: Architectural
Condition
- New construction: No
- Year built: 2004
Utilities & green energy
- Sewer: Public Sewer
- Water: Public
- Utilities for property: Charleston Water Service, Dominion Energy
Community & neighborhood
Community
- Community features: Lawn Maint Incl, Pool, Trash
Location
- Region: North Charleston
- Subdivision: Coosaw Commons
Other
Other facts
- Listing terms: Cash,Conventional,FHA,VA Loan
Price history
| Date | Event | Price |
|---|---|---|
| 5/23/2025 | Sold | $255,000-3.6%$159/sqft |
Source: | ||
| 4/24/2025 | Listed for sale | $264,500$165/sqft |
Source: | ||
| 4/16/2025 | Contingent | $264,500$165/sqft |
Source: | ||
| 3/19/2025 | Price change | $264,500-0.2%$165/sqft |
Source: | ||
| 2/8/2025 | Listed for sale | $265,000+41%$165/sqft |
Source: | ||
Public tax history
| Year | Property taxes | Tax assessment |
|---|---|---|
| 2024 | -- | $15,684 +39.6% |
| 2023 | -- | $11,231 |
| 2022 | -- | $11,231 |
Find assessor info on the county website
Neighborhood: 29420
Nearby schools
GreatSchools rating
- 4/10Eagle Nest Elementary SchoolGrades: PK-5Distance: 1.1 mi
- 3/10River Oaks Middle SchoolGrades: 6-8Distance: 1.1 mi
- 8/10Fort Dorchester High SchoolGrades: 9-12Distance: 0.5 mi
Schools provided by the listing agent
- Elementary: Joseph Pye
- Middle: River Oaks
- High: Ft. Dorchester
Source: CTMLS. This data may not be complete. We recommend contacting the local school district to confirm school assignments for this home.
Get a cash offer in 3 minutes
Find out how much your home could sell for in as little as 3 minutes with a no-obligation cash offer.
Estimated market value
$255,100
Get a cash offer in 3 minutes
Find out how much your home could sell for in as little as 3 minutes with a no-obligation cash offer.
Estimated market value
$255,100


