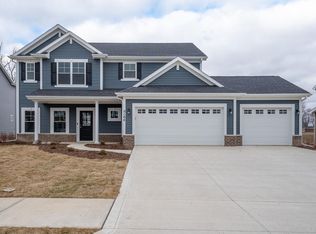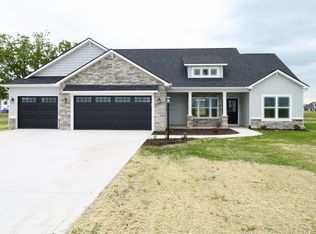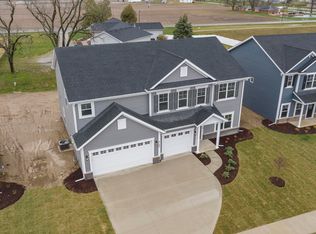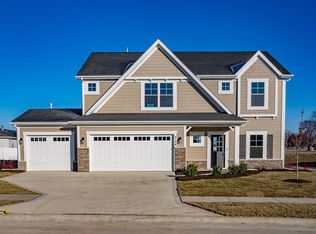Newly updated with beautiful landscaping, brand new HVAC, natural gas and sewer hookups! Over $12,000 in recent improvements. Updated & remodeled in 2001, ranch home on ~1.0 acre. Adjacent to the new Drake's Point Subdivision w/pond view! A beautiful back yard paver patio w/garden beds & fire pit! Refreshed gravel drive. Large foyer entryway. Hardwood floors look great! Large dining/nook area with high ceiling & circle head transom. Lots of natural light through Anderson windows! Beautiful updated kitchen w/updated custom cabinetry, solid surface tops, stainless appliances, & custom pantry cabinet. The large kitchen island compliments the drink bar/meal prep space. Large great room w/ cozy gas log fireplace! MB suite includes very nice closet organizer & large bath. Pocket doors close off the 2nd & 3rd bedroom area & family room that can be used as a play room, game room or any purpose. A craft room or small office is great for homework or after hours business. With 3 full baths you'll have what you need plus a huge mud room that has lots of storage closets, upper storage bins, and it's own full bath! You'll also get a walk up attic storage area for your extra items/decor! You don't normally get this large of lot at this price! If you want a larger lot (suitable for small outbuilding or shed), fewer restrictions then traditional neighborhoods, a nice updated home that is close to schools, shopping, & services, this one may be right for you!
This property is off market, which means it's not currently listed for sale or rent on Zillow. This may be different from what's available on other websites or public sources.



