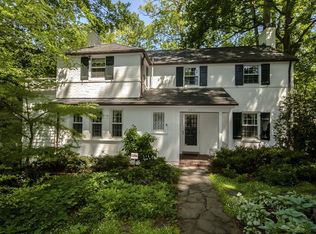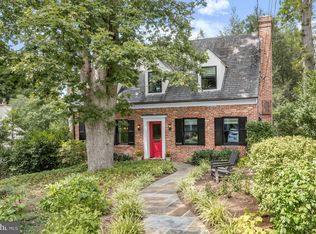Gracious lovely 4BR/3BA home superbly located in the beautiful sought after Westmoreland Hills just across the MD/DC line. Wood floors-Other than stairs, no carpet. MAIN/ENTRY LEVEL: Expansive Living Room with wood-burning fireplace. Gorgeous Sunroom with built-ins galore allows loads of natural sunlight. It could make a great office, playroom, or family room. 3 Bedrooms/2 Bathrooms, including a king-sized master bedroom with ensuite. DOWNSTAIRS/LOWER LEVEL: Table-space Kitchen with gas cooking, plenty of counter and cabinet/pantry space and spacious separate Dining Room which leads out to the rear patio/terrace. 1Bedroom/1 Full Bathroom. Laundry, Garage, and Patio/Terrace access also on this level. This unique floor plan offers the possibility of separation between private quarters and public space. Copious storage in the lower level laundry/storage area, as well as the enormous walk-up unfinished attic. The home is located on a corner lot at the end of a quiet street and offers views of trees & small stream. Available November 15th (possibly sooner). 16-month minimum lease term. Long-term preferred. Pets considered on a case-by- case basis. Good credit. Non-Smoking. Please adhere to Covid safety precautions. Masks must be worn. If anyone in your party is unwell or exhibiting any symptoms of Covid-19 they should not attend. Housing choice certs welcome. *Note: Some of the light fixtures belonging to current tenant will not convey - they are expected to be replaced with the originals. Apply online via Long & Foster's website.
This property is off market, which means it's not currently listed for sale or rent on Zillow. This may be different from what's available on other websites or public sources.


