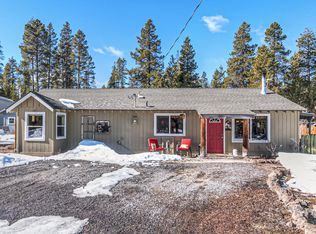Meticulously maintained home on corner Lot with Shops & Bonus Spaces! 3 bed, 2 bath home nestled on a fully fenced & gated lot in the heart of La Pine. This property offers a perfect blend of comfort, functionality, & versatility for those seeking space and freedom. Step inside to find a warm, inviting interior with a nice layout. The home has been lovingly maintained, offering peace of mind & comfort. Outside, the possibilities are endless! Large shop with RV/boat covered storage, detached garage, covered carport, & additional covered RV parking provide ample room for all your toys & projects. There's also a dedicated wood/tool storage area, a charming outdoor bonus room w/ woodstove-ideal for hobbies or home office & a greenhouse to jumpstart your gardening dreams. Whether you're looking for a full-time residence or Central Oregon getaway, this property has it all. Room to roam, space to to create, and a setting that blends convenience with country charm, this one is one is truly a
This property is off market, which means it's not currently listed for sale or rent on Zillow. This may be different from what's available on other websites or public sources.
