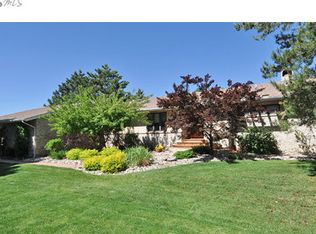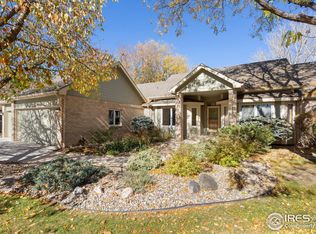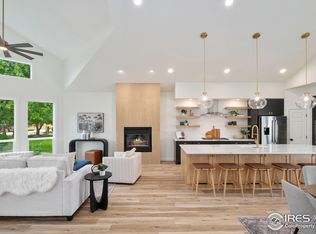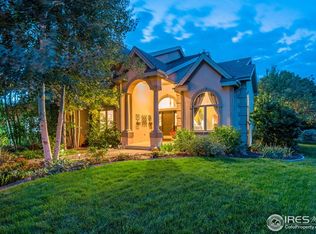Sold for $882,500 on 03/10/23
$882,500
5214 Vardon Way, Fort Collins, CO 80528
6beds
4,071sqft
Residential-Detached, Residential
Built in 1992
0.5 Acres Lot
$939,600 Zestimate®
$217/sqft
$4,074 Estimated rent
Home value
$939,600
$893,000 - $987,000
$4,074/mo
Zestimate® history
Loading...
Owner options
Explore your selling options
What's special
Welcome home to the lovely Ptarmigan subdivision. You will not want to miss this home! This beautiful home has natural light, high ceilings, 6 bedrooms and 4 bathrooms, with the master bedroom and 5 piece bathroom located on the main floor. There is plenty of storage in the finished basement that has 2 bedrooms and 1 bathroom and a very large family or flex room. The bathrooms have all been updated, newer interior paint, new carpet on the 2nd floor, and wood floors on the main level. The home sits on a large lot, backs up to the golf course where you can enjoy the morning or afternoon on the new stamped concrete patio with mountain views. New exterior paint in 2022 and Class 4 shingles in 2021. The garage does not disappoint, as it boasts a heated (3) car garage with plenty of space for storage as well as golf cart garage and epoxy floors. The home also includes a whole house fan. Close to shopping, restaurants and easy access to other areas in Northern Colorado.
Zillow last checked: 8 hours ago
Listing updated: August 01, 2024 at 10:33pm
Listed by:
Louise Bates 970-613-0700,
Group Centerra
Bought with:
James Sack
Coldwell Banker Realty- Fort Collins
Source: IRES,MLS#: 981770
Facts & features
Interior
Bedrooms & bathrooms
- Bedrooms: 6
- Bathrooms: 4
- Full bathrooms: 3
- 1/2 bathrooms: 1
- Main level bedrooms: 1
Primary bedroom
- Area: 225
- Dimensions: 15 x 15
Bedroom
- Area: 132
- Dimensions: 12 x 11
Bedroom 2
- Area: 168
- Dimensions: 14 x 12
Bedroom 3
- Area: 150
- Dimensions: 15 x 10
Bedroom 4
- Area: 182
- Dimensions: 14 x 13
Bedroom 5
- Area: 143
- Dimensions: 13 x 11
Dining room
- Area: 160
- Dimensions: 16 x 10
Family room
- Area: 575
- Dimensions: 25 x 23
Kitchen
- Area: 160
- Dimensions: 16 x 10
Living room
- Area: 345
- Dimensions: 23 x 15
Heating
- Forced Air
Cooling
- Central Air, Attic Fan, Whole House Fan
Appliances
- Included: Electric Range/Oven, Self Cleaning Oven, Dishwasher, Refrigerator, Microwave
- Laundry: Washer/Dryer Hookups, Main Level
Features
- Study Area, Separate Dining Room, Cathedral/Vaulted Ceilings, Open Floorplan, Walk-In Closet(s), Open Floor Plan, Walk-in Closet
- Flooring: Tile, Wood
- Windows: Window Coverings
- Basement: Partially Finished,Radon Test Available
- Has fireplace: Yes
- Fireplace features: Basement
Interior area
- Total structure area: 4,071
- Total interior livable area: 4,071 sqft
- Finished area above ground: 2,471
- Finished area below ground: 1,600
Property
Parking
- Total spaces: 3
- Parking features: Heated Garage, Oversized
- Attached garage spaces: 3
- Details: Garage Type: Attached
Accessibility
- Accessibility features: Main Floor Bath, Accessible Bedroom, Main Level Laundry
Features
- Levels: Two
- Stories: 2
- Patio & porch: Patio
Lot
- Size: 0.50 Acres
- Features: Lawn Sprinkler System, Level, On Golf Course
Details
- Parcel number: R1050796
- Zoning: RES
- Special conditions: Private Owner
Construction
Type & style
- Home type: SingleFamily
- Property subtype: Residential-Detached, Residential
Materials
- Stone, Stucco
- Roof: Composition
Condition
- Not New, Previously Owned
- New construction: No
- Year built: 1992
Utilities & green energy
- Electric: Electric, PVREA
- Gas: Natural Gas, Xcel Energy
- Sewer: City Sewer
- Water: City Water, FTC/LVLD District
- Utilities for property: Natural Gas Available, Electricity Available, Cable Available
Community & neighborhood
Community
- Community features: Clubhouse, Tennis Court(s), Pool
Location
- Region: Fort Collins
- Subdivision: Ptarmigan
HOA & financial
HOA
- Has HOA: Yes
- HOA fee: $650 annually
- Services included: Management
Other
Other facts
- Listing terms: Cash,Conventional
- Road surface type: Paved, Asphalt
Price history
| Date | Event | Price |
|---|---|---|
| 3/10/2023 | Sold | $882,500-0.8%$217/sqft |
Source: | ||
| 2/9/2023 | Listed for sale | $890,000-0.6%$219/sqft |
Source: | ||
| 10/22/2022 | Listing removed | -- |
Source: | ||
| 8/11/2022 | Price change | $895,000-0.6%$220/sqft |
Source: | ||
| 7/18/2022 | Listed for sale | $900,000-3.2%$221/sqft |
Source: | ||
Public tax history
| Year | Property taxes | Tax assessment |
|---|---|---|
| 2024 | $5,439 +15.5% | $57,506 -1% |
| 2023 | $4,708 -1% | $58,064 +28.7% |
| 2022 | $4,755 +2.7% | $45,113 -2.8% |
Find assessor info on the county website
Neighborhood: Fossil Creek
Nearby schools
GreatSchools rating
- 9/10Zach Elementary SchoolGrades: K-5Distance: 2.4 mi
- 8/10Kinard Core Knowledge Middle SchoolGrades: 6-8Distance: 2.8 mi
- 8/10Fossil Ridge High SchoolGrades: 9-12Distance: 3.1 mi
Schools provided by the listing agent
- Elementary: Bamford
- Middle: Timnath Middle-High School
- High: Timnath Middle-High School
Source: IRES. This data may not be complete. We recommend contacting the local school district to confirm school assignments for this home.
Get a cash offer in 3 minutes
Find out how much your home could sell for in as little as 3 minutes with a no-obligation cash offer.
Estimated market value
$939,600
Get a cash offer in 3 minutes
Find out how much your home could sell for in as little as 3 minutes with a no-obligation cash offer.
Estimated market value
$939,600



