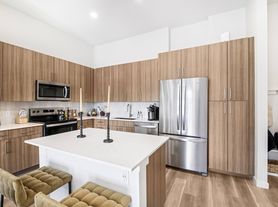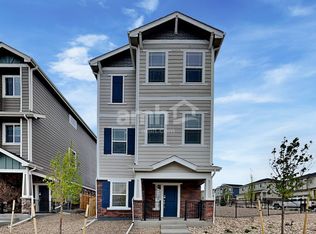100 off monthly rent if agreement signed by October 31st and move in is 3 weeks or less
Be the first to live in this beautiful, spacious and very clean ranch home with over 2,000 square feet of living space on the main floor! Located in the peaceful, quiet and family-friendly neighborhood of Saddle Rock Ridge, this open-layout charmer has a 3-car garage and is a perfect combination of comfort, style, and convenience.
Home features:
* Newer paint on interior & exterior and new paint on all cabinets
* New low-maintenance landscaping includes artificial turf and xeriscape shrubs for lower water bills
* Luxury vinyl plank flooring throughout the house
* New radon mitigation system
* New sump pump
* Vaulted ceilings in the main living areas give an open and airy feel
* Fireplace and shelving in the family room
* Ceiling fans & lights in bedrooms and family room
* Spacious master suite with 5-piece en-suite bathroom and TWO closets
* Laundry room with newer washer & dryer
* Central heat and air conditioning
* Fully fenced backyard--great for relaxation and outdoor activities
* Huge basement for plenty of storage space
Centrally located, this home is in the sought-after Cherry Creek School district and is close to Buckley Air Force Base, Aurora Community College, Quincy Reservoir, Southlands Mall and E-470.
Move into your peaceful retreat with easy access to nearby amenities, parks, and major routes. Schedule a tour today!
Lease Terms:
* 12-month lease
*Deposit is one month's rent
* Dog or cat may be permitted depending on the breed with a pet deposit of $300 and a $25/month additional charge (up to 2 pets maximum)
* No smoking of any kind (including cannabis) inside the house
* Water, gas, electric, cable, phone, and internet paid by the tenant
* 12-month lease
* Deposit is one month's rent
* No smoking of any kind (including cannabis) inside the house
* Water, gas, electric, cable, phone, and internet paid by the tenant
House for rent
Accepts Zillow applicationsSpecial offer
$3,350/mo
5214 S Tibet St, Aurora, CO 80015
3beds
3,349sqft
Price may not include required fees and charges.
Single family residence
Available now
Cats, dogs OK
Central air
In unit laundry
Attached garage parking
Forced air
What's special
Fireplace and shelvingFully fenced backyardHuge basementNew low-maintenance landscapingSpacious master suiteVaulted ceilingsCeiling fans and lights
- 9 days |
- -- |
- -- |
Travel times
Facts & features
Interior
Bedrooms & bathrooms
- Bedrooms: 3
- Bathrooms: 3
- Full bathrooms: 3
Heating
- Forced Air
Cooling
- Central Air
Appliances
- Included: Dishwasher, Dryer, Freezer, Microwave, Oven, Refrigerator, Washer
- Laundry: In Unit
Features
- Flooring: Hardwood
Interior area
- Total interior livable area: 3,349 sqft
Property
Parking
- Parking features: Attached, Off Street
- Has attached garage: Yes
- Details: Contact manager
Features
- Exterior features: Cable not included in rent, Electricity not included in rent, Gas not included in rent, Heating system: Forced Air, Internet not included in rent, Low maintenance landscaping, Pet Park, Telephone not included in rent, Water not included in rent
- Has private pool: Yes
Details
- Parcel number: 207313105016
Construction
Type & style
- Home type: SingleFamily
- Property subtype: Single Family Residence
Community & HOA
HOA
- Amenities included: Pool
Location
- Region: Aurora
Financial & listing details
- Lease term: 1 Year
Price history
| Date | Event | Price |
|---|---|---|
| 10/21/2025 | Price change | $3,350-1.3%$1/sqft |
Source: Zillow Rentals | ||
| 10/14/2025 | Listed for rent | $3,395$1/sqft |
Source: Zillow Rentals | ||
| 9/26/2025 | Sold | $480,000-4%$143/sqft |
Source: | ||
| 8/26/2025 | Pending sale | $500,000$149/sqft |
Source: | ||
| 8/22/2025 | Price change | $500,000-3.8%$149/sqft |
Source: | ||
Neighborhood: 80015
- Special offer! $100 off of monthly rent if agreement is signed by October 31st with move-in by November 15th!Expires October 31, 2025

