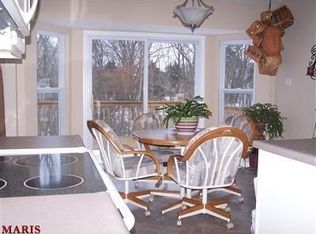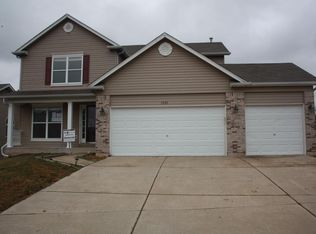Closed
Listing Provided by:
Tryna Gierer 314-707-9068,
Coldwell Banker Realty - Gundaker
Bought with: RE/MAX Results
Price Unknown
5214 Ivy Trails Ct, High Ridge, MO 63049
4beds
2,400sqft
Single Family Residence
Built in 2003
10,018.8 Square Feet Lot
$385,700 Zestimate®
$--/sqft
$2,679 Estimated rent
Home value
$385,700
$366,000 - $405,000
$2,679/mo
Zestimate® history
Loading...
Owner options
Explore your selling options
What's special
The best home to hit the market! This two story partial brick front home offers 4 bedrooms, 2 full bathrooms, 2 half bathrooms, great room with wood burning fireplace, large kitchen with newer granite counters and stainless steel appliances, deck with newer decking boards overlooking the fully vinyl fenced yard, professionally designed and installed window treatments, finished basement with gorgeous ceilings which walks out to the patio where you can enjoy the newer hot tub! The master bedroom with vaulted ceilings and walk in closet customized with California closet organization. OH and don't forget to check out the barn door leading to the master suite which has a unique double bowl vanity, soaker tub/separate shower. PLUS the important improvements which includes landscaping walls and lighting, new furnace/ac, new architectural roof, garage renovation including epoxy flooring, electric heating, garage organization systems! Yes, that's right, this home can actually be yours!
Zillow last checked: 8 hours ago
Listing updated: April 28, 2025 at 04:35pm
Listing Provided by:
Tryna Gierer 314-707-9068,
Coldwell Banker Realty - Gundaker
Bought with:
Becky M O'Neill Romaine, 2001017056
RE/MAX Results
Source: MARIS,MLS#: 23020312 Originating MLS: St. Louis Association of REALTORS
Originating MLS: St. Louis Association of REALTORS
Facts & features
Interior
Bedrooms & bathrooms
- Bedrooms: 4
- Bathrooms: 4
- Full bathrooms: 2
- 1/2 bathrooms: 2
- Main level bathrooms: 1
Primary bedroom
- Features: Floor Covering: Carpeting
- Level: Upper
- Area: 238
- Dimensions: 17x14
Bedroom
- Features: Floor Covering: Carpeting
- Level: Upper
- Area: 110
- Dimensions: 11x10
Bedroom
- Features: Floor Covering: Carpeting
- Level: Upper
- Area: 110
- Dimensions: 11x10
Bedroom
- Features: Floor Covering: Carpeting
- Level: Lower
- Area: 140
- Dimensions: 14x10
Breakfast room
- Features: Floor Covering: Wood
- Level: Main
- Area: 140
- Dimensions: 14x10
Great room
- Features: Floor Covering: Carpeting
- Level: Main
- Area: 368
- Dimensions: 23x16
Kitchen
- Features: Floor Covering: Wood
- Level: Main
- Area: 130
- Dimensions: 13x10
Laundry
- Area: 60
- Dimensions: 10x6
Recreation room
- Features: Floor Covering: Laminate
- Level: Lower
- Area: 578
- Dimensions: 34x17
Heating
- Natural Gas, Forced Air
Cooling
- Central Air, Electric
Appliances
- Included: Water Softener Rented, Dishwasher, Disposal, Double Oven, Microwave, Electric Range, Electric Oven, Refrigerator, Stainless Steel Appliance(s), Water Softener, Gas Water Heater
- Laundry: Main Level
Features
- Entrance Foyer, Workshop/Hobby Area, Breakfast Bar, Breakfast Room, Kitchen Island, Custom Cabinetry, Eat-in Kitchen, Granite Counters, Pantry, Solid Surface Countertop(s), Bookcases, High Ceilings, Open Floorplan, Walk-In Closet(s), Kitchen/Dining Room Combo, Double Vanity, Tub, High Speed Internet
- Flooring: Carpet, Hardwood
- Doors: Panel Door(s), Atrium Door(s), Storm Door(s)
- Windows: Bay Window(s), Storm Window(s), Tilt-In Windows
- Basement: Partially Finished,Concrete,Storage Space,Walk-Out Access
- Number of fireplaces: 1
- Fireplace features: Great Room, Recreation Room, Wood Burning
Interior area
- Total structure area: 2,400
- Total interior livable area: 2,400 sqft
- Finished area above ground: 1,728
- Finished area below ground: 672
Property
Parking
- Total spaces: 2
- Parking features: Attached, Garage
- Attached garage spaces: 2
Features
- Levels: Two
- Patio & porch: Deck, Patio
Lot
- Size: 10,018 sqft
- Features: Adjoins Wooded Area, Cul-De-Sac, Sprinklers In Front, Sprinklers In Rear
Details
- Parcel number: 024.018.02001002.77
- Special conditions: Standard
Construction
Type & style
- Home type: SingleFamily
- Architectural style: Other,Traditional
- Property subtype: Single Family Residence
Materials
- Stone Veneer, Brick Veneer, Vinyl Siding
Condition
- Year built: 2003
Utilities & green energy
- Sewer: Public Sewer
- Water: Public
Community & neighborhood
Security
- Security features: Smoke Detector(s)
Location
- Region: High Ridge
- Subdivision: Ivy Trails
Other
Other facts
- Listing terms: Cash,Conventional,FHA,VA Loan
- Ownership: Private
- Road surface type: Concrete
Price history
| Date | Event | Price |
|---|---|---|
| 5/23/2023 | Sold | -- |
Source: | ||
| 4/23/2023 | Pending sale | $324,900$135/sqft |
Source: | ||
| 4/21/2023 | Listed for sale | $324,900+51.1%$135/sqft |
Source: | ||
| 12/12/2021 | Listing removed | -- |
Source: Zillow Rental Manager Report a problem | ||
| 11/11/2021 | Listed for rent | $2,950$1/sqft |
Source: Zillow Rental Manager Report a problem | ||
Public tax history
| Year | Property taxes | Tax assessment |
|---|---|---|
| 2025 | $3,113 +10.3% | $43,700 +11.8% |
| 2024 | $2,823 +0.5% | $39,100 |
| 2023 | $2,808 -0.1% | $39,100 |
Find assessor info on the county website
Neighborhood: 63049
Nearby schools
GreatSchools rating
- 7/10Brennan Woods Elementary SchoolGrades: K-5Distance: 1.4 mi
- 5/10Wood Ridge Middle SchoolGrades: 6-8Distance: 1.1 mi
- 6/10Northwest High SchoolGrades: 9-12Distance: 9.1 mi
Schools provided by the listing agent
- Elementary: Murphy Elem.
- Middle: Northwest Valley School
- High: Northwest High
Source: MARIS. This data may not be complete. We recommend contacting the local school district to confirm school assignments for this home.
Get a cash offer in 3 minutes
Find out how much your home could sell for in as little as 3 minutes with a no-obligation cash offer.
Estimated market value$385,700
Get a cash offer in 3 minutes
Find out how much your home could sell for in as little as 3 minutes with a no-obligation cash offer.
Estimated market value
$385,700

