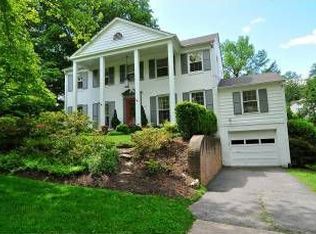Sold for $1,625,000
$1,625,000
5214 Falmouth Rd, Bethesda, MD 20816
4beds
3,785sqft
Single Family Residence
Built in 1956
8,464 Square Feet Lot
$1,605,000 Zestimate®
$429/sqft
$6,171 Estimated rent
Home value
$1,605,000
$1.46M - $1.77M
$6,171/mo
Zestimate® history
Loading...
Owner options
Explore your selling options
What's special
Captivating All Brick Center Hall Colonial Located in the Sought-After Westmoreland Hills Neighborhood * Sited on a Large 8,464 Square Foot Lot, This Home offers 4 Large Bedrooms, 2 Full Bathrooms and 2 Half Baths * The Main Level Offers a Foyer Entry with Crown, Chair Rail and Picture Frame Moulding with Large Closet Space * The Large Living Room has Floor to Ceiling Window, Wood Burning Fireplace and Crown Moulding * The Dining Room features Crown and Chair Rail Moulding, Floor To Ceiling Front Window, Recessed Ceiling Lights Double Glass French Doors leading to The Family Room * The Family Room with it’s Built-In Custom Woodwork Has New Wall to Wall Carpet, Dentil Crown Moulding, Large Bay Window, Recessed Lighting, Door Entry to the Fully Fenced Rear Yard and a Double Door Access to the Dining Room * A Full Sized Eat-In Kitchen offers A Large Bay Window Overlooking the Large Fenced-In Landscaped Yard, Eat-In Table-Space Area with Plenty Of Cabinet and Pantry Space * The Upper Level Contains 4 Bedrooms, 2 Full Bathrooms, Linen Closet and Large Closet Space * Access to the Attic is gained with a Pull Down Step Ladder * The Lower Level Is Finished with New Porcelain Tile Flooring, Ample Storage, Laundry Facilities, Large Storage Room and Rear Stairway with Rear Yard Access * An Attached Rear Entry One (1) Car Garage Parking with Private Driveway offering Access to the House * Enjoy easy Commute to Little Falls and Crescent Trail with its miles of Scenic Running and Bike Trails * Not far from Falmouth Road is the Westmoreland Hills Local Park with its Playground, Basketball and Tennis Courts *
Zillow last checked: 8 hours ago
Listing updated: September 19, 2024 at 03:11pm
Listed by:
Tom Corcoran 301-938-7567,
Samson Properties
Bought with:
Dana Rice, SP98374040
Compass
Source: Bright MLS,MLS#: MDMC2135800
Facts & features
Interior
Bedrooms & bathrooms
- Bedrooms: 4
- Bathrooms: 4
- Full bathrooms: 2
- 1/2 bathrooms: 2
- Main level bathrooms: 1
Basement
- Area: 1320
Heating
- Forced Air, Natural Gas
Cooling
- Central Air, Electric
Appliances
- Included: Disposal, Dryer, Exhaust Fan, Oven/Range - Electric, Washer, Water Heater, Gas Water Heater
- Laundry: Dryer In Unit, Washer In Unit, Lower Level
Features
- Flooring: Hardwood, Tile/Brick
- Basement: Full,Connecting Stairway,Finished,Exterior Entry,Rear Entrance,Walk-Out Access
- Number of fireplaces: 1
Interior area
- Total structure area: 4,855
- Total interior livable area: 3,785 sqft
- Finished area above ground: 3,535
- Finished area below ground: 250
Property
Parking
- Total spaces: 1
- Parking features: Garage Faces Rear, Attached, Driveway
- Attached garage spaces: 1
- Has uncovered spaces: Yes
Accessibility
- Accessibility features: Accessible Entrance, Other
Features
- Levels: Three
- Stories: 3
- Pool features: None
Lot
- Size: 8,464 sqft
Details
- Additional structures: Above Grade, Below Grade
- Parcel number: 160700546615
- Zoning: R60
- Special conditions: Standard
Construction
Type & style
- Home type: SingleFamily
- Architectural style: Colonial
- Property subtype: Single Family Residence
Materials
- Brick
- Foundation: Other
Condition
- Excellent
- New construction: No
- Year built: 1956
Utilities & green energy
- Sewer: Public Sewer
- Water: Public
Community & neighborhood
Location
- Region: Bethesda
- Subdivision: Westmoreland Hills
Other
Other facts
- Listing agreement: Exclusive Right To Sell
- Ownership: Fee Simple
Price history
| Date | Event | Price |
|---|---|---|
| 9/13/2024 | Sold | $1,625,000+8.4%$429/sqft |
Source: | ||
| 8/17/2024 | Pending sale | $1,498,500$396/sqft |
Source: | ||
| 8/6/2024 | Listed for sale | $1,498,500$396/sqft |
Source: | ||
Public tax history
| Year | Property taxes | Tax assessment |
|---|---|---|
| 2025 | $18,115 +13.6% | $1,502,500 +8.5% |
| 2024 | $15,940 +9.2% | $1,384,667 +9.3% |
| 2023 | $14,596 +15.1% | $1,266,833 +10.3% |
Find assessor info on the county website
Neighborhood: Westgate
Nearby schools
GreatSchools rating
- 9/10Westbrook Elementary SchoolGrades: K-5Distance: 0.4 mi
- 10/10Westland Middle SchoolGrades: 6-8Distance: 0.6 mi
- 8/10Bethesda-Chevy Chase High SchoolGrades: 9-12Distance: 2.6 mi
Schools provided by the listing agent
- District: Montgomery County Public Schools
Source: Bright MLS. This data may not be complete. We recommend contacting the local school district to confirm school assignments for this home.

Get pre-qualified for a loan
At Zillow Home Loans, we can pre-qualify you in as little as 5 minutes with no impact to your credit score.An equal housing lender. NMLS #10287.
