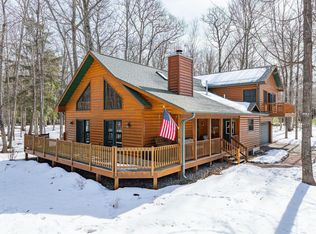DAM LAKE EXECUTIVE HOME When you walk thru the front door & see the expansive view of Dam Lake (largest on Sugar Camp Chain) you'll be sold! Once inside you'll find newly tiled flooring in the foyer leading to the kit, recently been undated as well w/new flooring, granite counter-tops, appliances, lighting & more. Kit, din rm & liv rm are open concept. Master Suite, office + 2 bas round out the 1st floor. The patio doors have been replaced in the last couple of years & a new IPE'(Braziilian Walnut) deck replaces the old one. In the LL is 2 more bds, 2 bas, FR, laundry area. There is a 2+ car att gar & det 2+ car gar which provides all the storage you will probably need. Other upgrades incl new roof (2015/16) & a new tank (2015/16) for septic system. The spruce & cedar interior, 200' of sand ftg, & the 3.31 acre lot round out this incredible package. I forgot to mention the new dock system & stairs to the lake.
This property is off market, which means it's not currently listed for sale or rent on Zillow. This may be different from what's available on other websites or public sources.
