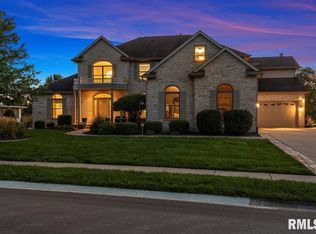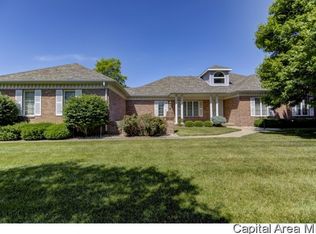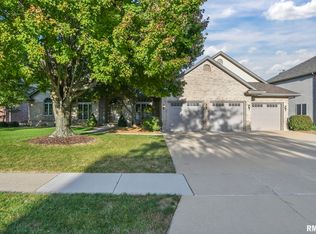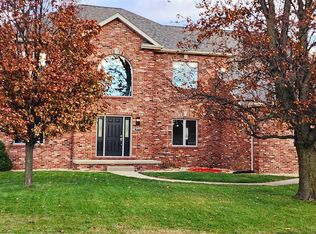Sold for $550,000 on 05/30/23
$550,000
5213 Wildcat Run, Springfield, IL 62711
4beds
4,342sqft
Single Family Residence, Residential
Built in 1992
-- sqft lot
$627,600 Zestimate®
$127/sqft
$4,115 Estimated rent
Home value
$627,600
$590,000 - $672,000
$4,115/mo
Zestimate® history
Loading...
Owner options
Explore your selling options
What's special
Overlooking the 16th green and pond at Panther Creek, 2-story home offers indoor and outdoor entertaining options for family and friends. Patio had been redone and enlarged to include natural gas hook-up for grill and natural gas fire pit (custom cover by Selvaggio Steel). Sunroom is poured concrete floor covered by bricks - hot tub, A/C. Formal Living Room converted to Study (custom desk to match bookcase/drawers with large wine cooler). Upstairs baths updated in 2012 (including heated floors in Master Bath). Kitchen, Laundry Room and both main floor 1/2 Baths completely redone in 2018 (Kitchen has pot filler, built-in stand mixer self-close lift plus 2 refrigerated drawers). Furnace & A/C unit 2018. Roof replaced in 2017. Dining Room window replaced, new posts on Front Porch and new aluminum soffit from Front Porch to across the garage completed in 2021. Sellers have fenced the backyard and improved landscaping (2021), added 2 new water heater, sump pump and hot tub cover (2021), basement waterproofed (2022 - transferable warranty), new driveway and leveled sidewalk to Front Porch (2022). Replaced flashing around chimney, new heating element for hot tub, installed Level 2EV charging station, added built-in dehumidifier new vinyl flooring in Rec Room (2023). Safe is basement remains with home.
Zillow last checked: 13 hours ago
Listing updated: June 02, 2023 at 01:01pm
Listed by:
Julie Davis Offc:217-787-7000,
The Real Estate Group, Inc.
Bought with:
Ketki Arya, 475167877
The Real Estate Group, Inc.
Source: RMLS Alliance,MLS#: CA1021498 Originating MLS: Capital Area Association of Realtors
Originating MLS: Capital Area Association of Realtors

Facts & features
Interior
Bedrooms & bathrooms
- Bedrooms: 4
- Bathrooms: 5
- Full bathrooms: 2
- 1/2 bathrooms: 3
Bedroom 1
- Level: Upper
- Dimensions: 13ft 3in x 16ft 2in
Bedroom 2
- Level: Upper
- Dimensions: 12ft 8in x 12ft 11in
Bedroom 3
- Level: Upper
- Dimensions: 10ft 9in x 11ft 6in
Bedroom 4
- Level: Upper
- Dimensions: 10ft 9in x 11ft 6in
Other
- Level: Main
- Dimensions: 15ft 4in x 11ft 4in
Other
- Level: Main
- Dimensions: 13ft 9in x 19ft 0in
Other
- Area: 816
Additional room
- Description: Sun Room
- Level: Main
- Dimensions: 28ft 5in x 15ft 9in
Family room
- Level: Basement
- Dimensions: 32ft 0in x 14ft 3in
Kitchen
- Level: Main
- Dimensions: 24ft 7in x 15ft 4in
Laundry
- Level: Main
- Dimensions: 10ft 8in x 5ft 1in
Living room
- Level: Main
- Dimensions: 23ft 3in x 14ft 5in
Main level
- Area: 2278
Recreation room
- Level: Basement
- Dimensions: 15ft 2in x 11ft 9in
Upper level
- Area: 1248
Heating
- Forced Air
Cooling
- Central Air
Appliances
- Included: Dishwasher, Disposal, Range Hood, Microwave, Range, Refrigerator
Features
- Vaulted Ceiling(s), Central Vacuum, Solid Surface Counter
- Basement: Crawl Space,Partial,Partially Finished
- Number of fireplaces: 1
- Fireplace features: Family Room, Gas Log
Interior area
- Total structure area: 3,526
- Total interior livable area: 4,342 sqft
Property
Parking
- Total spaces: 3
- Parking features: Attached
- Attached garage spaces: 3
Features
- Levels: Two
- Patio & porch: Patio, Porch
- Has spa: Yes
- Spa features: Private
- Has view: Yes
- View description: Golf Course
- Waterfront features: Pond/Lake
Lot
- Dimensions: 120 x 181 x 75 x 213
- Features: GOn Golf Course, Level
Details
- Parcel number: 21250202016
Construction
Type & style
- Home type: SingleFamily
- Property subtype: Single Family Residence, Residential
Materials
- Brick, Vinyl Siding
- Foundation: Concrete Perimeter
- Roof: Shingle
Condition
- New construction: No
- Year built: 1992
Utilities & green energy
- Sewer: Public Sewer
- Water: Public
Community & neighborhood
Security
- Security features: Security System
Location
- Region: Springfield
- Subdivision: Panther Creek
HOA & financial
HOA
- Has HOA: Yes
- HOA fee: $125 annually
Price history
| Date | Event | Price |
|---|---|---|
| 5/30/2023 | Sold | $550,000$127/sqft |
Source: | ||
| 4/18/2023 | Pending sale | $550,000$127/sqft |
Source: | ||
| 4/11/2023 | Listed for sale | $550,000+9.3%$127/sqft |
Source: | ||
| 5/7/2021 | Sold | $503,000$116/sqft |
Source: | ||
| 3/30/2021 | Pending sale | $503,000$116/sqft |
Source: | ||
Public tax history
| Year | Property taxes | Tax assessment |
|---|---|---|
| 2024 | $14,550 +5.5% | $206,740 +9.5% |
| 2023 | $13,798 +7.3% | $188,838 +8.9% |
| 2022 | $12,861 +3% | $173,401 +3.9% |
Find assessor info on the county website
Neighborhood: 62711
Nearby schools
GreatSchools rating
- 7/10Chatham Elementary SchoolGrades: K-4Distance: 3.8 mi
- 7/10Glenwood Middle SchoolGrades: 7-8Distance: 4.4 mi
- 7/10Glenwood High SchoolGrades: 9-12Distance: 2.7 mi
Schools provided by the listing agent
- Elementary: Chatham
Source: RMLS Alliance. This data may not be complete. We recommend contacting the local school district to confirm school assignments for this home.

Get pre-qualified for a loan
At Zillow Home Loans, we can pre-qualify you in as little as 5 minutes with no impact to your credit score.An equal housing lender. NMLS #10287.



