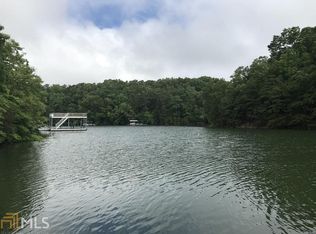Enjoy affordable Lake Lanier living in this 3BR /2 BA ranch home! Open floor plan w/vaulted ceiling & floor to ceiling windows in great Rm. Easy care tile floors, wall of builtin book cases & stacked stone FP. Kitchen is perfect for meal prep while still entertaining guests at the center island w/bkfst bar. Mst BR has nicely appointed tiled bath w/dbl vanity, grdn tub & sep shower. Tiled secondary bath serves the other 2 BRs. Additional 12' x 26' finish Rm is perfect for an office, playroom or even an overflow BR for guests. Gentle walk to covered SS dock. 2 car gar.
This property is off market, which means it's not currently listed for sale or rent on Zillow. This may be different from what's available on other websites or public sources.
