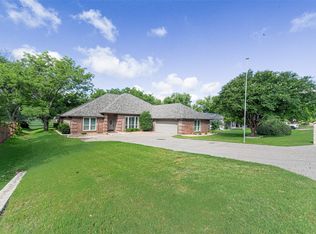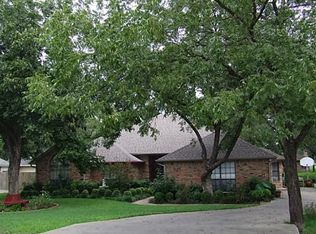Sold on 06/17/25
Price Unknown
5213 Wedgefield Rd, Granbury, TX 76049
3beds
2,289sqft
Single Family Residence
Built in 1976
4,791.6 Square Feet Lot
$348,700 Zestimate®
$--/sqft
$2,945 Estimated rent
Home value
$348,700
$310,000 - $391,000
$2,945/mo
Zestimate® history
Loading...
Owner options
Explore your selling options
What's special
Beautiful golf course home in the heart of Pecan Plantation, sitting right on the 15th green. The living area features a sunken layout with wood beams, a wet bar, and built-in sound — perfect for entertaining. You’ll find hardwood floors throughout the main spaces, an updated kitchen with stainless appliances and vent hood, plus a cozy breakfast nook for everyday meals.
Both bathrooms have been updated with a clean, modern feel. The oversized utility room offers tons of storage and a built-in desk, and the 2.5-car rear-entry garage gives you plenty of space for extras. Step out back to a spacious covered patio with peaceful golf course views, ideal for relaxing in the evenings. Iron fencing surrounds the yard, and there’s even a storm shelter for peace of mind.
Well cared for and move-in ready — this is the kind of home that’s hard to beat in a community like Pecan. Showings to Commence on Saturday the 10th.
Zillow last checked: 8 hours ago
Listing updated: June 19, 2025 at 07:45pm
Listed by:
Joshua Shelton 0736609 817-573-3174,
Home Grown Group Realty, LLC 817-573-3174,
Cody Mills 0721138 817-896-8771,
Home Grown Group Realty, LLC
Bought with:
Misty Leatherwood
Cates & Company
Source: NTREIS,MLS#: 20904024
Facts & features
Interior
Bedrooms & bathrooms
- Bedrooms: 3
- Bathrooms: 3
- Full bathrooms: 3
Primary bedroom
- Features: Dual Sinks, Double Vanity, Separate Shower, Walk-In Closet(s)
- Level: First
- Dimensions: 16 x 16
Bedroom
- Features: Closet Cabinetry, Walk-In Closet(s)
- Level: First
- Dimensions: 12 x 11
Bedroom
- Features: Closet Cabinetry
- Level: First
- Dimensions: 15 x 13
Breakfast room nook
- Level: First
- Dimensions: 10 x 6
Dining room
- Level: First
- Dimensions: 11 x 11
Family room
- Level: First
- Dimensions: 21 x 19
Other
- Features: Built-in Features, Dual Sinks, Double Vanity, Granite Counters
- Level: First
- Dimensions: 10 x 8
Kitchen
- Features: Built-in Features, Dual Sinks, Eat-in Kitchen, Pantry
- Level: First
- Dimensions: 13 x 10
Living room
- Level: First
- Dimensions: 20 x 10
Utility room
- Features: Built-in Features, Utility Room, Utility Sink
- Level: First
- Dimensions: 5 x 6
Heating
- Central, Electric
Cooling
- Central Air, Electric
Appliances
- Included: Convection Oven, Dishwasher, Electric Cooktop, Electric Oven, Disposal
- Laundry: Washer Hookup, Electric Dryer Hookup, Laundry in Utility Room
Features
- Wet Bar, Built-in Features, Decorative/Designer Lighting Fixtures, Eat-in Kitchen, High Speed Internet, Open Floorplan, Pantry, Cable TV, Natural Woodwork, Wired for Sound
- Flooring: Ceramic Tile, Granite, Wood
- Windows: Shutters
- Has basement: No
- Number of fireplaces: 1
- Fireplace features: Den, Electric, EPA Certified Wood Stove, Insert, Masonry, Wood Burning
Interior area
- Total interior livable area: 2,289 sqft
Property
Parking
- Total spaces: 2
- Parking features: Additional Parking, Concrete, Door-Single, Driveway, Garage, Golf Cart Garage, Garage Door Opener, RV Access/Parking
- Attached garage spaces: 2
- Has uncovered spaces: Yes
Features
- Levels: One
- Stories: 1
- Patio & porch: Front Porch, Patio, Covered
- Exterior features: Lighting, Private Yard, Rain Gutters
- Pool features: None, Community
- Fencing: Wrought Iron
Lot
- Size: 4,791 sqft
- Features: On Golf Course, Many Trees
Details
- Parcel number: R000026404
Construction
Type & style
- Home type: SingleFamily
- Architectural style: Detached
- Property subtype: Single Family Residence
Materials
- Aluminum Siding, Brick
- Foundation: Slab
- Roof: Composition
Condition
- Year built: 1976
Utilities & green energy
- Utilities for property: Municipal Utilities, Sewer Available, Water Available, Cable Available
Community & neighborhood
Security
- Security features: Security System, Gated Community, Security Guard, Gated with Guard
Community
- Community features: Boat Facilities, Clubhouse, Dock, Fitness Center, Fishing, Golf, Stable(s), Lake, Marina, Other, Pool, Restaurant, Airport/Runway, Tennis Court(s), Trails/Paths, Gated
Location
- Region: Granbury
- Subdivision: Pecan Plantation
HOA & financial
HOA
- Has HOA: Yes
- HOA fee: $200 monthly
- Services included: All Facilities, Maintenance Grounds, Sewer, Security
- Association name: PPOA
- Association phone: 817-573-2641
Other
Other facts
- Listing terms: Cash,Conventional,FHA,VA Loan
Price history
| Date | Event | Price |
|---|---|---|
| 6/17/2025 | Sold | -- |
Source: NTREIS #20904024 | ||
| 5/19/2025 | Contingent | $349,000$152/sqft |
Source: NTREIS #20904024 | ||
| 5/5/2025 | Listed for sale | $349,000$152/sqft |
Source: NTREIS #20904024 | ||
| 4/28/2025 | Pending sale | $349,000$152/sqft |
Source: NTREIS #20904024 | ||
| 4/20/2025 | Contingent | $349,000$152/sqft |
Source: NTREIS #20904024 | ||
Public tax history
| Year | Property taxes | Tax assessment |
|---|---|---|
| 2024 | $2,971 -8.6% | $331,885 -3.5% |
| 2023 | $3,251 -7.3% | $344,000 -11.6% |
| 2022 | $3,507 -6.6% | $389,270 +45.8% |
Find assessor info on the county website
Neighborhood: Pecan Plantation
Nearby schools
GreatSchools rating
- 6/10Mambrino SchoolGrades: PK-5Distance: 2.4 mi
- 7/10Acton Middle SchoolGrades: 6-8Distance: 6.6 mi
- 5/10Granbury High SchoolGrades: 9-12Distance: 9.5 mi
Schools provided by the listing agent
- Elementary: Mambrino
- Middle: Acton
- High: Granbury
- District: Granbury ISD
Source: NTREIS. This data may not be complete. We recommend contacting the local school district to confirm school assignments for this home.
Get a cash offer in 3 minutes
Find out how much your home could sell for in as little as 3 minutes with a no-obligation cash offer.
Estimated market value
$348,700
Get a cash offer in 3 minutes
Find out how much your home could sell for in as little as 3 minutes with a no-obligation cash offer.
Estimated market value
$348,700

