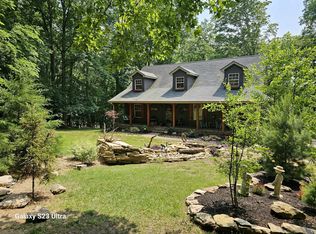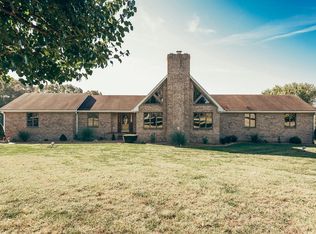Closed
Zestimate®
$579,000
5213 Stacy Springs Rd, Springfield, TN 37172
3beds
1,940sqft
Single Family Residence, Residential
Built in 2016
5.6 Acres Lot
$579,000 Zestimate®
$298/sqft
$2,179 Estimated rent
Home value
$579,000
$521,000 - $648,000
$2,179/mo
Zestimate® history
Loading...
Owner options
Explore your selling options
What's special
This beautiful home on 5.6 private acres blends stunning design with exceptional efficiency and comfort. Featuring a metal copper roof, this spacious property includes an open-concept living room, dining area, and kitchen, perfect for entertaining. With 3 bedrooms, 3 full baths, and a large rec room above an oversized 2-car garage, there’s plenty of space for work, play, and relaxation. High-quality finishes include Pergo and tile flooring, granite countertops, a striking sandstone backsplash. Built with 6-inch thick walls and energy-saving windows, this home offers remarkably low utility costs. Step outside to enjoy the 12’ x 22’ covered and screened deck, plus a separate grill deck, providing the perfect setting for outdoor living. Thoughtfully designed for convenience, this home also features a laundry room, pantry, 36-inch-wide doors for accessibility, and stainless appliances. A portable generator ensures peace of mind during emergencies. With beautiful craftsmanship, modern energy-efficient upgrades, and a serene setting, this property is truly a rare find—offering both luxury and practicality in one perfect package!
Zillow last checked: 8 hours ago
Listing updated: June 11, 2025 at 09:39am
Listing Provided by:
Karen Nicholson 615-609-2156,
Exit Real Estate Solutions
Bought with:
John Trayser, 339268
Elam Real Estate
Source: RealTracs MLS as distributed by MLS GRID,MLS#: 2801812
Facts & features
Interior
Bedrooms & bathrooms
- Bedrooms: 3
- Bathrooms: 3
- Full bathrooms: 3
- Main level bedrooms: 3
Bedroom 1
- Features: Full Bath
- Level: Full Bath
- Area: 272 Square Feet
- Dimensions: 16x17
Bedroom 2
- Area: 150 Square Feet
- Dimensions: 10x15
Bedroom 3
- Area: 130 Square Feet
- Dimensions: 13x10
Bonus room
- Features: Over Garage
- Level: Over Garage
- Area: 720 Square Feet
- Dimensions: 24x30
Kitchen
- Features: Eat-in Kitchen
- Level: Eat-in Kitchen
- Area: 308 Square Feet
- Dimensions: 22x14
Living room
- Area: 330 Square Feet
- Dimensions: 22x15
Heating
- Central, Propane
Cooling
- Central Air
Appliances
- Included: Dishwasher, Microwave, Refrigerator
- Laundry: Electric Dryer Hookup, Washer Hookup
Features
- High Speed Internet
- Flooring: Laminate, Tile
- Basement: Crawl Space
- Has fireplace: No
Interior area
- Total structure area: 1,940
- Total interior livable area: 1,940 sqft
- Finished area above ground: 1,940
Property
Parking
- Total spaces: 2
- Parking features: Garage Door Opener, Garage Faces Side
- Garage spaces: 2
Features
- Levels: Two
- Stories: 2
- Patio & porch: Deck, Screened
Lot
- Size: 5.60 Acres
- Features: Level
Details
- Parcel number: 113 04700 000
- Special conditions: Standard
- Other equipment: Satellite Dish
Construction
Type & style
- Home type: SingleFamily
- Architectural style: Contemporary
- Property subtype: Single Family Residence, Residential
Materials
- Aluminum Siding
- Roof: Metal
Condition
- New construction: No
- Year built: 2016
Utilities & green energy
- Sewer: Septic Tank
- Water: Public
- Utilities for property: Water Available, Cable Connected
Community & neighborhood
Location
- Region: Springfield
- Subdivision: None
Price history
| Date | Event | Price |
|---|---|---|
| 6/5/2025 | Sold | $579,000$298/sqft |
Source: | ||
| 4/23/2025 | Contingent | $579,000$298/sqft |
Source: | ||
| 3/8/2025 | Listed for sale | $579,000+36.2%$298/sqft |
Source: | ||
| 4/9/2021 | Sold | $425,000-6.7%$219/sqft |
Source: | ||
| 12/11/2020 | Price change | $455,500-6.2%$235/sqft |
Source: Crye-Leike, Inc., REALTORS #2213263 Report a problem | ||
Public tax history
| Year | Property taxes | Tax assessment |
|---|---|---|
| 2024 | $1,776 | $98,675 |
| 2023 | $1,776 +0.1% | $98,675 +43.2% |
| 2022 | $1,775 | $68,900 |
Find assessor info on the county website
Neighborhood: 37172
Nearby schools
GreatSchools rating
- 3/10Crestview Elementary SchoolGrades: K-5Distance: 1.4 mi
- 4/10Greenbrier Middle SchoolGrades: 6-8Distance: 2.9 mi
- 4/10Greenbrier High SchoolGrades: 9-12Distance: 4 mi
Schools provided by the listing agent
- Elementary: Crestview Elementary School
- Middle: Greenbrier Middle School
- High: Greenbrier High School
Source: RealTracs MLS as distributed by MLS GRID. This data may not be complete. We recommend contacting the local school district to confirm school assignments for this home.
Get a cash offer in 3 minutes
Find out how much your home could sell for in as little as 3 minutes with a no-obligation cash offer.
Estimated market value$579,000
Get a cash offer in 3 minutes
Find out how much your home could sell for in as little as 3 minutes with a no-obligation cash offer.
Estimated market value
$579,000

