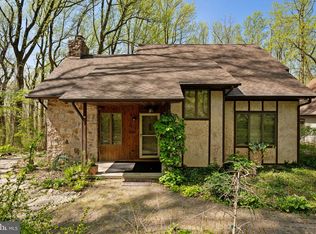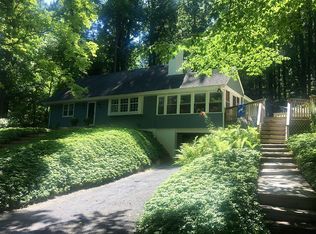Sold for $662,000
$662,000
5213 Spring Dr, Center Valley, PA 18034
4beds
3,091sqft
Single Family Residence
Built in 2000
2.1 Acres Lot
$683,700 Zestimate®
$214/sqft
$3,619 Estimated rent
Home value
$683,700
$608,000 - $766,000
$3,619/mo
Zestimate® history
Loading...
Owner options
Explore your selling options
What's special
Welcome to Your Dream Home! Imagine living in a stunning 2-story home nestled in a serene wooded lot, where privacy and tranquility are part of your daily life. This home welcomes you from a private driveway to an entrance foyer of hardwood floors extending through the formal dining room and 1st floor office. The exceptional design updated kitchen is a chefs dream. Beautiful black and white granite complimented with black appliances and Maple wood cabinets with perfect selection of tile backsplash. A peninsula shape design that involves the kitchen with the family room and overlooks the gigantic multi-tiered deck and sloping backyard that seems go endlessly with views of play areas, tree house, fire pit and more. Practical mudroom, laundry room and 1/2 bath all immediately available from deck and 2 car garage. Nice size bedrooms with large master suite, all baths updated with high vanities and granite tops, Lutron lighting inside and out contributes to this special space and unique ambiance. Great bonus space in lower level with walk out entrance includes additional bedroom, rec room, bath and kitchen area versatile for living space or entertaining with portable cabinetry. This exceptional property offers not just a house but a lifestyle, combining modern comfort with the beauty of nature. The efficient space floor plan has appealing features and upgrades throughout, topped off with a new roof, new custom built storage shed matches the home, an updated HVAC and more.
Zillow last checked: 8 hours ago
Listing updated: November 15, 2024 at 08:19am
Listed by:
Doug Frederick 610-360-4993,
HowardHanna TheFrederickGroup,
Oriane Rembalsky 610-659-6657,
HowardHanna TheFrederickGroup
Bought with:
Amy Machulsky, RS316686
BHHS Fox & Roach Macungie
Source: GLVR,MLS#: 745155 Originating MLS: Lehigh Valley MLS
Originating MLS: Lehigh Valley MLS
Facts & features
Interior
Bedrooms & bathrooms
- Bedrooms: 4
- Bathrooms: 4
- Full bathrooms: 3
- 1/2 bathrooms: 1
Heating
- Baseboard, Electric, Forced Air, Heat Pump
Cooling
- Central Air, Ceiling Fan(s)
Appliances
- Included: Dishwasher, Electric Oven, Electric Range, Electric Water Heater, Microwave, Refrigerator
- Laundry: Main Level
Features
- Dining Area, Separate/Formal Dining Room, Game Room, Jetted Tub, Mud Room, Utility Room, Walk-In Closet(s)
- Flooring: Carpet, Hardwood, Vinyl
- Basement: Full
- Has fireplace: Yes
- Fireplace features: Family Room
Interior area
- Total interior livable area: 3,091 sqft
- Finished area above ground: 2,318
- Finished area below ground: 773
Property
Parking
- Parking features: Built In, Garage, Off Street
- Has garage: Yes
Features
- Stories: 2
- Patio & porch: Deck
- Exterior features: Deck, Hot Tub/Spa, Shed
- Has spa: Yes
- Fencing: Invisible
Lot
- Size: 2.10 Acres
Details
- Additional structures: Shed(s)
- Parcel number: 641432996099001
- Zoning: R-1-RURAL RESIDENTIAL
- Special conditions: None
Construction
Type & style
- Home type: SingleFamily
- Architectural style: Colonial
- Property subtype: Single Family Residence
Materials
- Vinyl Siding
- Roof: Asphalt,Fiberglass
Condition
- Year built: 2000
Utilities & green energy
- Electric: 200+ Amp Service, Circuit Breakers
- Sewer: Septic Tank
- Water: Well
Community & neighborhood
Community
- Community features: Sidewalks
Location
- Region: Center Valley
- Subdivision: Not in Development
Other
Other facts
- Listing terms: Cash,Conventional,FHA,VA Loan
- Ownership type: Fee Simple
Price history
| Date | Event | Price |
|---|---|---|
| 11/15/2024 | Sold | $662,000+2%$214/sqft |
Source: | ||
| 9/25/2024 | Pending sale | $649,000$210/sqft |
Source: | ||
| 9/19/2024 | Listed for sale | $649,000+157.5%$210/sqft |
Source: | ||
| 8/19/2002 | Sold | $252,000$82/sqft |
Source: Public Record Report a problem | ||
Public tax history
| Year | Property taxes | Tax assessment |
|---|---|---|
| 2025 | $7,582 +2% | $327,700 |
| 2024 | $7,434 +1.2% | $327,700 |
| 2023 | $7,343 | $327,700 |
Find assessor info on the county website
Neighborhood: 18034
Nearby schools
GreatSchools rating
- 8/10Southern Lehigh Intermediate SchoolGrades: 4-6Distance: 1.9 mi
- 8/10Southern Lehigh Middle SchoolGrades: 7-8Distance: 1.6 mi
- 8/10Southern Lehigh Senior High SchoolGrades: 9-12Distance: 1.6 mi
Schools provided by the listing agent
- District: Southern Lehigh
Source: GLVR. This data may not be complete. We recommend contacting the local school district to confirm school assignments for this home.
Get a cash offer in 3 minutes
Find out how much your home could sell for in as little as 3 minutes with a no-obligation cash offer.
Estimated market value$683,700
Get a cash offer in 3 minutes
Find out how much your home could sell for in as little as 3 minutes with a no-obligation cash offer.
Estimated market value
$683,700

