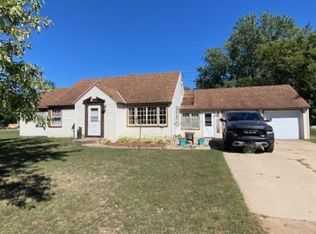Closed
$134,500
5213 REDDIN ROAD, Wisconsin Rapids, WI 54494
3beds
1,536sqft
Single Family Residence
Built in 1940
1.43 Acres Lot
$186,900 Zestimate®
$88/sqft
$1,899 Estimated rent
Home value
$186,900
$174,000 - $202,000
$1,899/mo
Zestimate® history
Loading...
Owner options
Explore your selling options
What's special
Charming cape cod style home in a convenient location. Situated on a 1.43 acre parcel between Wisconsin Rapids and Stevens Point. Fall in love with the large fenced in yard, great privacy and 3 stall detached garage. As you enter, you will find 3 bedrooms and 2 full bathrooms (2nd bathroom is located in the basement with laundry area). The main level provides an updated kitchen with stainless steel appliances purchased in 2016. The open design living/dinning room was completed in 2019 and provides tons of natural light and showcases the original and refinished hardwood floors. 2 guest bedrooms and the main bathroom finish off this functional main living area. Upstairs you will find a large 3rd bedroom that adds to the character and charm. Seller updates include: Install RO system and water softener (rented) in 2015; Install of backyard fence in 2015; New furnace in 2016; New washer and dryer in 2016; Refinished hardwood floors in 2019; New picture window and 2nd floor windows installed in 2020; New Garage service door installed in 2022.
Zillow last checked: 8 hours ago
Listing updated: February 23, 2023 at 08:35am
Listed by:
THE STEVE LANE SALES TEAM homeinfo@firstweber.com,
FIRST WEBER
Bought with:
The Trusted Team
Source: WIREX MLS,MLS#: 22205875 Originating MLS: Central WI Board of REALTORS
Originating MLS: Central WI Board of REALTORS
Facts & features
Interior
Bedrooms & bathrooms
- Bedrooms: 3
- Bathrooms: 2
- Full bathrooms: 2
- Main level bedrooms: 2
Primary bedroom
- Level: Upper
- Area: 255
- Dimensions: 17 x 15
Bedroom 2
- Level: Main
- Area: 117
- Dimensions: 13 x 9
Bedroom 3
- Level: Main
- Area: 80
- Dimensions: 8 x 10
Dining room
- Level: Main
- Area: 121
- Dimensions: 11 x 11
Kitchen
- Level: Main
- Area: 110
- Dimensions: 11 x 10
Living room
- Level: Main
- Area: 176
- Dimensions: 16 x 11
Heating
- Natural Gas, Forced Air
Cooling
- Central Air
Appliances
- Included: Refrigerator, Range/Oven, Dishwasher, Microwave, Washer, Dryer, Freezer, Water Filtration Own, Water Softener Rented
Features
- Ceiling Fan(s), Walk-In Closet(s), High Speed Internet
- Flooring: Carpet, Vinyl, Wood
- Windows: Window Coverings
- Basement: Partially Finished,Full,Sump Pump
Interior area
- Total structure area: 1,536
- Total interior livable area: 1,536 sqft
- Finished area above ground: 1,536
- Finished area below ground: 0
Property
Parking
- Total spaces: 3
- Parking features: 3 Car, Detached, Garage Door Opener
- Garage spaces: 3
Features
- Levels: One and One Half
- Stories: 1
- Fencing: Fenced Yard
Lot
- Size: 1.43 Acres
Details
- Additional structures: Gazebo
- Parcel number: 1700615
- Zoning: Residential
- Special conditions: Arms Length
Construction
Type & style
- Home type: SingleFamily
- Architectural style: Cape Cod
- Property subtype: Single Family Residence
Materials
- Other
- Roof: Shingle
Condition
- 21+ Years
- New construction: No
- Year built: 1940
Utilities & green energy
- Sewer: Septic Tank, Mound Septic
- Water: Well
- Utilities for property: Cable Available
Community & neighborhood
Security
- Security features: Smoke Detector(s)
Location
- Region: Wisconsin Rapids
- Municipality: Rudolph
Other
Other facts
- Listing terms: Arms Length Sale
Price history
| Date | Event | Price |
|---|---|---|
| 2/23/2023 | Sold | $134,500+7.6%$88/sqft |
Source: | ||
| 12/19/2022 | Contingent | $125,000$81/sqft |
Source: | ||
| 12/15/2022 | Listed for sale | $125,000+85.2%$81/sqft |
Source: | ||
| 12/23/2014 | Sold | $67,500-6.3%$44/sqft |
Source: Public Record Report a problem | ||
| 10/17/2014 | Listed for sale | $72,000$47/sqft |
Source: First Weber Group #1406623 Report a problem | ||
Public tax history
| Year | Property taxes | Tax assessment |
|---|---|---|
| 2024 | $1,891 +18.8% | $92,500 +17.2% |
| 2023 | $1,592 +1.2% | $78,900 |
| 2022 | $1,573 +2.4% | $78,900 |
Find assessor info on the county website
Neighborhood: 54495
Nearby schools
GreatSchools rating
- 6/10Think Academy-Together Helping Inspire KidsGrades: PK-5Distance: 4.4 mi
- 4/10Wisconsin Rapids Area Middle SchoolGrades: 6-8Distance: 4.7 mi
- 7/10Lincoln High SchoolGrades: 9-12Distance: 4.1 mi
Schools provided by the listing agent
- District: Wisconsin Rapids
Source: WIREX MLS. This data may not be complete. We recommend contacting the local school district to confirm school assignments for this home.
Get pre-qualified for a loan
At Zillow Home Loans, we can pre-qualify you in as little as 5 minutes with no impact to your credit score.An equal housing lender. NMLS #10287.
