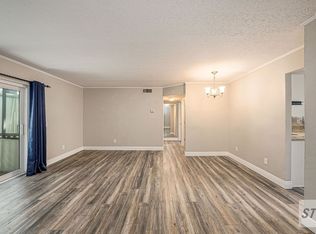This stellar townhouse in the heart of South Tampa offers a well designed floor plan with over 1100 square feet of living space. Enter through the living/dining room combination with wood plank flooring, wide baseboards, and a neutral color palette that flows throughout the entire interior. You'll appreciate the attention to detail in the kitchen with the granite, undermount sink, stainless appliances and a spacious pantry. The kitchen also leads to a rear deck overlooking the backyard. Upstairs, a split bedroom plan features a large primary suite with private bathroom with an oversized vanity, and glass enclosed shower. The secondary bedroom also offers a private bathroom and walk-in closet. Enjoy the convenience of the one car garage and private driveway. This prime location is conveniently located near MacDill Air Force Base, downtown Tampa, and all of South Tampa's shopping, dining, entertainment attractions. Schedule a private tour right away. Rent Includes: water, sewer, trash collection, grounds maintenance provided by HOA. Equal Housing Opportunity. No Pets.
$75 App fee/adult, security deposit equal to one month's rent, $75 tenant annual processing fee per household after acceptance, additional HOA application fee applies, renter's insurance required.
Townhouse for rent
$2,500/mo
5213 Olmstead Bay Pl, Tampa, FL 33611
2beds
1,191sqft
Price is base rent and doesn't include required fees.
Townhouse
Available now
No pets
Central air, ceiling fan
In unit laundry
2 Attached garage spaces parking
Electric, heat pump
What's special
Well designed floor planLarge primary suiteNeutral color paletteSplit bedroom planSpacious pantryWood plank flooringWide baseboards
- 59 days
- on Zillow |
- -- |
- -- |
Travel times
Facts & features
Interior
Bedrooms & bathrooms
- Bedrooms: 2
- Bathrooms: 3
- Full bathrooms: 2
- 1/2 bathrooms: 1
Rooms
- Room types: Master Bath
Heating
- Electric, Heat Pump
Cooling
- Central Air, Ceiling Fan
Appliances
- Included: Dishwasher, Disposal, Dryer, Microwave, Refrigerator, Washer
- Laundry: In Unit
Features
- Ceiling Fan(s), Walk In Closet
- Flooring: Carpet, Tile
- Windows: Window Coverings
Interior area
- Total interior livable area: 1,191 sqft
Property
Parking
- Total spaces: 2
- Parking features: Attached, Garage, Covered
- Has attached garage: Yes
- Details: Contact manager
Features
- Patio & porch: Deck
- Exterior features: , Garbage included in rent, Heating system: HeatPump, Heating: Electric, Lawn, Living Room Dining Combo, Sewage included in rent, Walk In Closet, Water included in rent
Details
- Parcel number: 18300875K000000000180A
Construction
Type & style
- Home type: Townhouse
- Property subtype: Townhouse
Condition
- Year built: 2005
Utilities & green energy
- Utilities for property: Garbage, Sewage, Water
Building
Management
- Pets allowed: No
Community & HOA
Location
- Region: Tampa
Financial & listing details
- Lease term: Contact For Details
Price history
| Date | Event | Price |
|---|---|---|
| 3/19/2025 | Listed for rent | $2,500+39.3%$2/sqft |
Source: Zillow Rentals | ||
| 1/12/2021 | Listing removed | -- |
Source: | ||
| 12/21/2020 | Price change | $1,795-5.5%$2/sqft |
Source: DENNIS REALTY PROPERTY MGMT. #T3277966 | ||
| 11/26/2020 | Listed for rent | $1,900$2/sqft |
Source: DENNIS REALTY PROPERTY MGMT. #T3277966 | ||
| 10/10/2015 | Sold | $164,900$138/sqft |
Source: Public Record | ||
![[object Object]](https://photos.zillowstatic.com/fp/447cb292bf456db3d6f1158e93ce7610-p_i.jpg)
