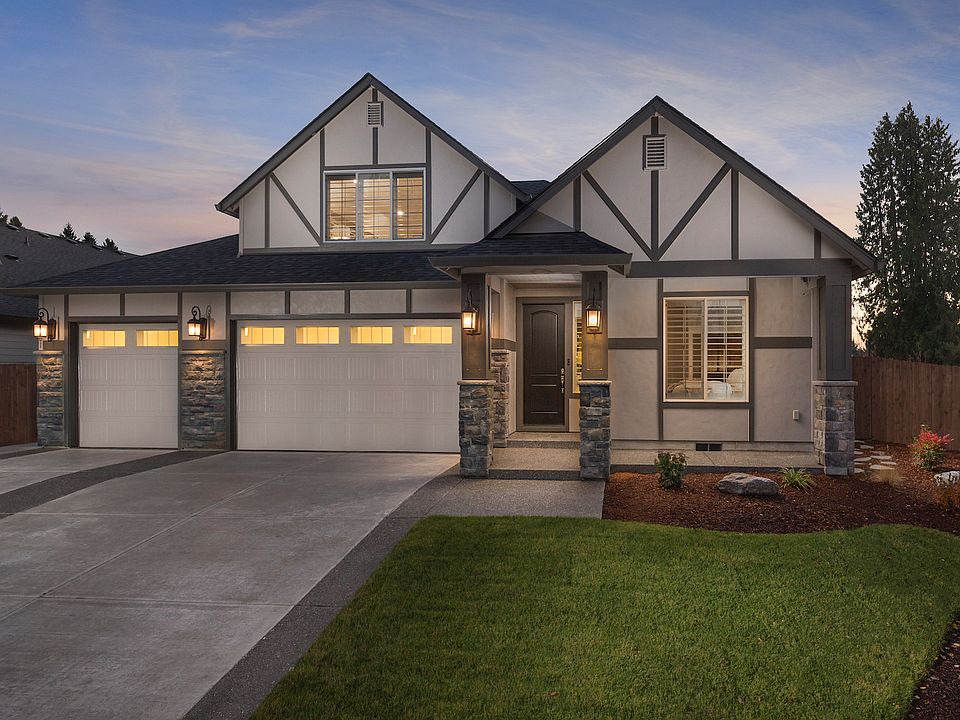Beautiful Alderwood floorplan is ready for move in! This home has an open floorplan with a huge great room. This home features many premium amenities includingquartz countertops, custom alder cabinets, floating shelves over coffee bar area, andblack hardware and fixtures throughout. The fireplace is framed by a painted mantle, whilethe kitchen is fitted with undercabinet lighting, pendant lights, a farmhouse-style sink. Amudset tile shower and soaking tub give luxury touches to the primary suite, The home is EnergyStar Nextgencertified for maximum comfort and low utility bills. Home will be fully landscaped with sprinklers. Heat Pump/A/C included with advanced Rheia ducting system. 2-10 Home Warranty + builder's 2-year workmanship warranty!
Active
$729,900
5213 NE 116th St, Vancouver, WA 98686
4beds
2,109sqft
Residential, Single Family Residence
Built in 2024
5,662 sqft lot
$-- Zestimate®
$346/sqft
$86/mo HOA
What's special
Farmhouse-style sinkSoaking tubMudset tile showerBlack hardware and fixturesFully landscaped with sprinklersHuge great roomUndercabinet lighting
- 55 days
- on Zillow |
- 218 |
- 14 |
Zillow last checked: 7 hours ago
Listing updated: June 23, 2025 at 05:09am
Listed by:
Danielle Finch 360-513-5105,
New Tradition Realty Inc
Source: RMLS (OR),MLS#: 451589984
Travel times
Schedule tour
Select your preferred tour type — either in-person or real-time video tour — then discuss available options with the builder representative you're connected with.
Select a date
Facts & features
Interior
Bedrooms & bathrooms
- Bedrooms: 4
- Bathrooms: 3
- Full bathrooms: 2
- Partial bathrooms: 1
- Main level bathrooms: 1
Rooms
- Room types: Bonus Room, Bedroom 2, Bedroom 3, Dining Room, Family Room, Kitchen, Living Room, Primary Bedroom
Primary bedroom
- Level: Upper
Bedroom 2
- Level: Upper
Bedroom 3
- Level: Upper
Kitchen
- Features: Island, Pantry
- Level: Main
Heating
- ENERGY STAR Qualified Equipment, Heat Pump, Heat Recovery Ventilator
Cooling
- Heat Pump
Appliances
- Included: Dishwasher, Disposal, ENERGY STAR Qualified Appliances, Microwave, Plumbed For Ice Maker, Stainless Steel Appliance(s), Electric Water Heater, ENERGY STAR Qualified Water Heater
- Laundry: Laundry Room
Features
- High Ceilings, Quartz, Soaking Tub, Closet, Kitchen Island, Pantry
- Flooring: Laminate
- Windows: Double Pane Windows
- Basement: Crawl Space
- Number of fireplaces: 1
- Fireplace features: Electric
Interior area
- Total structure area: 2,109
- Total interior livable area: 2,109 sqft
Video & virtual tour
Property
Parking
- Total spaces: 2
- Parking features: Garage Door Opener, Attached
- Attached garage spaces: 2
Features
- Levels: Two
- Stories: 2
- Patio & porch: Covered Patio, Patio
- Exterior features: Yard
- Fencing: Fenced
- Has view: Yes
- View description: Territorial, Trees/Woods
Lot
- Size: 5,662 sqft
- Features: Cul-De-Sac, Trees, Sprinkler, SqFt 5000 to 6999
Details
- Parcel number: 986067075
Construction
Type & style
- Home type: SingleFamily
- Architectural style: Craftsman
- Property subtype: Residential, Single Family Residence
Materials
- Cement Siding
- Foundation: Concrete Perimeter
- Roof: Composition
Condition
- New Construction
- New construction: Yes
- Year built: 2024
Details
- Builder name: New Tradition Homes
- Warranty included: Yes
Utilities & green energy
- Sewer: Public Sewer
- Water: Public
- Utilities for property: Cable Connected
Green energy
- Indoor air quality: Lo VOC Material
Community & HOA
Community
- Subdivision: Pleasant Woods
HOA
- Has HOA: Yes
- Amenities included: Front Yard Landscaping, Management
- HOA fee: $86 monthly
Location
- Region: Vancouver
Financial & listing details
- Price per square foot: $346/sqft
- Annual tax amount: $4,585
- Date on market: 5/1/2025
- Listing terms: Cash,Conventional,FHA,VA Loan
- Road surface type: Concrete
About the community
NEW MODEL NOW OPEN! Pleasant Woods is open for sales, and homesites are going fast! Your our new Willamette model home today. Don't miss out on this highly sought after community in the South Salmon Creek area of Vancouver. Prices starting from the mid $600s.
Welcome home to Pleasant Woods, a serene community conveniently located in the south Salmon Creek area near Pleasant Valley Schools. Pleasant Woods, an exclusive New Tradition Homes Community, offers spacious homesites with many single-level and 2-story plans to choose from, all 100% ENERGY STAR Certified and HERS rated to save you money on your monthly bills.
This beautiful neighborhood is surrounded by mature evergreen trees, offering large yards with easy access to both I-5 and I-205. Enjoy the many shopping and dining choices in Salmon Creek, as well as Legacy Salmon Creek and the Vancouver Clinic.
Don't miss out on your opportunity to reserve a homesite in this sought-after West Vancouver location! Call today for more information.
Source: New Tradition Homes

