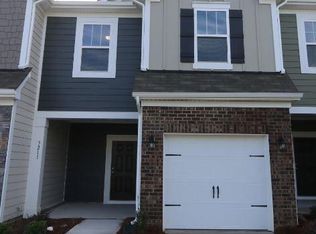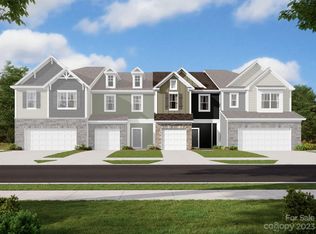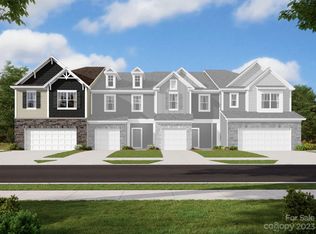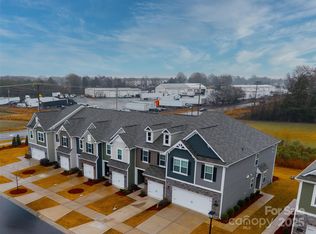Closed
$320,530
5213 Maynard Hill Dr, Monroe, NC 28110
3beds
1,666sqft
Townhouse
Built in 2023
-- sqft lot
$321,600 Zestimate®
$192/sqft
$1,842 Estimated rent
Home value
$321,600
$306,000 - $338,000
$1,842/mo
Zestimate® history
Loading...
Owner options
Explore your selling options
What's special
Welcome to low-maintenance living at 5213 Maynard Hill Drive with 3 bedrooms and 2.5 bathrooms. The delightful front porch will lead you into the foyer where you will find the first-floor half bathroom before finding yourself in the open-concept living space, comprised of the kitchen, the family room, and the breakfast area that has sliding doors that lead to the back patio. Venture upstairs to find the second-floor laundry room, 2 secondary bedrooms, and a full bath. The owner’s suite is tucked away at the back of the home and includes a bedroom, a walk-in closet, and an en-suite bath with a glass-enclosed shower with a push-and-pull door and a dual-sink vanity.
Zillow last checked: 8 hours ago
Listing updated: August 28, 2023 at 05:24am
Listing Provided by:
Alan Beulah abeulah@mihomes.com,
M/I Homes
Bought with:
Bala Mekala
NorthGroup Real Estate LLC
Source: Canopy MLS as distributed by MLS GRID,MLS#: 4040547
Facts & features
Interior
Bedrooms & bathrooms
- Bedrooms: 3
- Bathrooms: 3
- Full bathrooms: 2
- 1/2 bathrooms: 1
Primary bedroom
- Features: Walk-In Closet(s)
- Level: Upper
Primary bedroom
- Level: Upper
Bedroom s
- Level: Upper
Bedroom s
- Level: Upper
Bedroom s
- Level: Upper
Bedroom s
- Level: Upper
Bathroom half
- Level: Main
Bathroom full
- Level: Upper
Bathroom full
- Level: Upper
Bathroom half
- Level: Main
Bathroom full
- Level: Upper
Bathroom full
- Level: Upper
Dining area
- Features: Open Floorplan
- Level: Main
Dining area
- Level: Main
Family room
- Features: Open Floorplan
- Level: Main
Family room
- Level: Main
Kitchen
- Features: Kitchen Island, Open Floorplan
- Level: Main
Kitchen
- Level: Main
Laundry
- Level: Upper
Laundry
- Level: Upper
Heating
- Natural Gas, Zoned
Cooling
- Central Air, Electric, Zoned
Appliances
- Included: Dishwasher, Disposal, Electric Water Heater, Gas Range, Microwave, Plumbed For Ice Maker
- Laundry: Laundry Room, Upper Level
Features
- Kitchen Island, Open Floorplan, Walk-In Closet(s)
- Flooring: Carpet, Vinyl
- Doors: Sliding Doors
- Windows: Insulated Windows
- Has basement: No
- Attic: Pull Down Stairs
Interior area
- Total structure area: 1,666
- Total interior livable area: 1,666 sqft
- Finished area above ground: 1,666
- Finished area below ground: 0
Property
Parking
- Total spaces: 1
- Parking features: Attached Garage, Garage Door Opener, Garage Faces Front, Garage on Main Level
- Attached garage spaces: 1
Features
- Levels: Two
- Stories: 2
- Entry location: Main
- Patio & porch: Patio
- Exterior features: Lawn Maintenance
Details
- Parcel number: 07027672
- Zoning: CD
- Special conditions: Standard
Construction
Type & style
- Home type: Townhouse
- Architectural style: Traditional
- Property subtype: Townhouse
Materials
- Fiber Cement, Stone
- Foundation: Slab
- Roof: Fiberglass
Condition
- New construction: Yes
- Year built: 2023
Details
- Builder model: Manchester
- Builder name: M/I Homes
Utilities & green energy
- Sewer: Public Sewer
- Water: City
- Utilities for property: Cable Available
Community & neighborhood
Security
- Security features: Carbon Monoxide Detector(s), Smoke Detector(s)
Community
- Community features: Recreation Area, Sidewalks, Street Lights
Location
- Region: Monroe
- Subdivision: Secrest Landing
HOA & financial
HOA
- Has HOA: Yes
- HOA fee: $190 monthly
- Association name: Kuester
- Association phone: 803-802-0004
Other
Other facts
- Listing terms: Cash,Conventional,FHA,VA Loan
- Road surface type: Concrete, Paved
Price history
| Date | Event | Price |
|---|---|---|
| 7/31/2024 | Listing removed | -- |
Source: Zillow Rentals | ||
| 7/15/2024 | Price change | $1,925+5.5%$1/sqft |
Source: Zillow Rentals | ||
| 7/12/2024 | Price change | $1,825-5.2%$1/sqft |
Source: Zillow Rentals | ||
| 6/24/2024 | Price change | $1,925-3.5%$1/sqft |
Source: Zillow Rentals | ||
| 6/7/2024 | Listed for rent | $1,995-4.8%$1/sqft |
Source: Zillow Rentals | ||
Public tax history
| Year | Property taxes | Tax assessment |
|---|---|---|
| 2025 | $3,068 +19% | $351,000 +48.5% |
| 2024 | $2,578 +439.7% | $236,400 +439.7% |
| 2023 | $478 | $43,800 |
Find assessor info on the county website
Neighborhood: 28110
Nearby schools
GreatSchools rating
- 8/10Poplin Elementary SchoolGrades: PK-5Distance: 1.9 mi
- 10/10Porter Ridge Middle SchoolGrades: 6-8Distance: 2.5 mi
- 7/10Porter Ridge High SchoolGrades: 9-12Distance: 2.5 mi
Schools provided by the listing agent
- Elementary: Poplin
- Middle: Porter Ridge
- High: Porter Ridge
Source: Canopy MLS as distributed by MLS GRID. This data may not be complete. We recommend contacting the local school district to confirm school assignments for this home.
Get a cash offer in 3 minutes
Find out how much your home could sell for in as little as 3 minutes with a no-obligation cash offer.
Estimated market value
$321,600
Get a cash offer in 3 minutes
Find out how much your home could sell for in as little as 3 minutes with a no-obligation cash offer.
Estimated market value
$321,600



