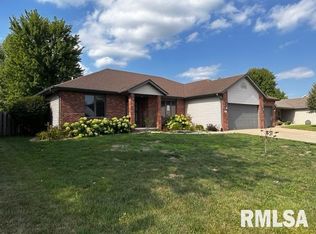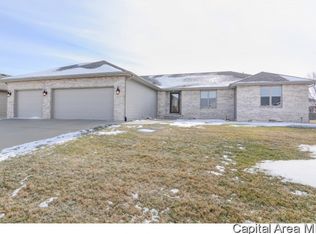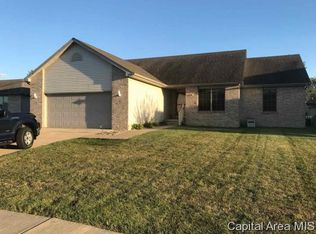Sold for $366,000
$366,000
5213 Manhattan Dr, Springfield, IL 62711
3beds
2,877sqft
Single Family Residence, Residential
Built in 2003
0.26 Acres Lot
$378,300 Zestimate®
$127/sqft
$2,537 Estimated rent
Home value
$378,300
$359,000 - $397,000
$2,537/mo
Zestimate® history
Loading...
Owner options
Explore your selling options
What's special
A rare gem awaits even the most discriminating buyer! This custom built home sets a high standard for home maintenance and attention to detail, with the pride of ownership everywhere you look. From the extended front porch with a new ceiling fan, to the 19.3 x 13 deck with gazebo that extends to a lower 10 x 10 deck overlooking a professionally landscaped yard, you will not be disappointed. The kitchen has new kitchen Wilson Art countertops with Corian trim, new backsplash, and newer appliances (2014). The 2nd bathroom was completely remodeled by DreamMaker in 2020. The finished basement offers a potential 4th bedroom with an egress window and large closet. The whole house generator and the fireplace are serviced annually and ensure power and heat even in the midst of a rare derecho! The extra deep garage includes built in storage and a second refrigerator that is connected to the water line for easy access to water and ice. As a bonus, three mounted TV's convey with the property. The extended driveway goes beyond the gate for boat/trailer parking or extra patio. Conveniently located near the Sangamon Valley Trail, parks and the Y for the exercise enthusiast! The home has been professionally cleaned for the new owner is truly move-in ready. Start making your holiday plans here!
Zillow last checked: 8 hours ago
Listing updated: December 03, 2023 at 12:01pm
Listed by:
Jane A Locascio Mobl:217-306-3037,
The Real Estate Group, Inc.
Bought with:
Diane Tinsley, 471018772
The Real Estate Group, Inc.
Source: RMLS Alliance,MLS#: CA1025369 Originating MLS: Capital Area Association of Realtors
Originating MLS: Capital Area Association of Realtors

Facts & features
Interior
Bedrooms & bathrooms
- Bedrooms: 3
- Bathrooms: 3
- Full bathrooms: 3
Bedroom 1
- Level: Main
- Dimensions: 20ft 1in x 15ft 0in
Bedroom 2
- Level: Main
- Dimensions: 13ft 4in x 13ft 0in
Bedroom 3
- Level: Main
- Dimensions: 14ft 0in x 13ft 3in
Other
- Level: Main
- Dimensions: 14ft 1in x 13ft 4in
Other
- Area: 787
Additional room
- Description: Breakfast Nook
- Level: Main
- Dimensions: 8ft 9in x 6ft 0in
Additional room 2
- Description: Utility Room
- Level: Basement
- Dimensions: 8ft 2in x 7ft 0in
Family room
- Level: Basement
- Dimensions: 32ft 8in x 14ft 1in
Kitchen
- Level: Main
- Dimensions: 16ft 0in x 11ft 11in
Laundry
- Level: Main
Living room
- Level: Main
- Dimensions: 19ft 1in x 16ft 3in
Main level
- Area: 2090
Heating
- Electric, Forced Air
Cooling
- Central Air
Appliances
- Included: Dishwasher, Disposal, Dryer, Microwave, Other, Range, Refrigerator, Washer, Tankless Water Heater
Features
- Ceiling Fan(s), Vaulted Ceiling(s), High Speed Internet
- Windows: Window Treatments, Blinds
- Basement: Crawl Space,Egress Window(s),Partial,Partially Finished
- Attic: Storage
- Number of fireplaces: 1
- Fireplace features: Electric, Gas Log, Living Room
Interior area
- Total structure area: 2,090
- Total interior livable area: 2,877 sqft
Property
Parking
- Total spaces: 2
- Parking features: Attached, Oversized, Parking Pad
- Attached garage spaces: 2
- Has uncovered spaces: Yes
- Details: Number Of Garage Remotes: 2
Features
- Patio & porch: Deck, Patio, Porch
- Spa features: Bath
Lot
- Size: 0.26 Acres
- Dimensions: 85 x 134
- Features: Dead End Street, Level
Details
- Additional structures: Shed(s)
- Parcel number: 21030422004
- Other equipment: Radon Mitigation System
Construction
Type & style
- Home type: SingleFamily
- Architectural style: Ranch
- Property subtype: Single Family Residence, Residential
Materials
- Frame, Brick, Vinyl Siding
- Foundation: Concrete Perimeter
- Roof: Shingle
Condition
- New construction: No
- Year built: 2003
Utilities & green energy
- Sewer: Public Sewer
- Water: Public
- Utilities for property: Cable Available
Green energy
- Energy efficient items: High Efficiency Air Cond, High Efficiency Heating
Community & neighborhood
Security
- Security features: Security System
Location
- Region: Springfield
- Subdivision: Deerfield
Other
Other facts
- Road surface type: Paved
Price history
| Date | Event | Price |
|---|---|---|
| 11/28/2023 | Sold | $366,000+0%$127/sqft |
Source: | ||
| 10/26/2023 | Pending sale | $365,900$127/sqft |
Source: | ||
| 10/23/2023 | Listed for sale | $365,900+112.1%$127/sqft |
Source: | ||
| 4/7/2003 | Sold | $172,500$60/sqft |
Source: Public Record Report a problem | ||
Public tax history
| Year | Property taxes | Tax assessment |
|---|---|---|
| 2024 | $6,653 +26.9% | $105,722 +28.2% |
| 2023 | $5,243 +4.7% | $82,471 +6.1% |
| 2022 | $5,008 +3.7% | $77,738 +3.9% |
Find assessor info on the county website
Neighborhood: 62711
Nearby schools
GreatSchools rating
- 4/10New Berlin Elementary SchoolGrades: PK-5Distance: 9.3 mi
- 9/10New Berlin Jr High SchoolGrades: 6-8Distance: 9.2 mi
- 9/10New Berlin High SchoolGrades: 9-12Distance: 9.2 mi
Get pre-qualified for a loan
At Zillow Home Loans, we can pre-qualify you in as little as 5 minutes with no impact to your credit score.An equal housing lender. NMLS #10287.


