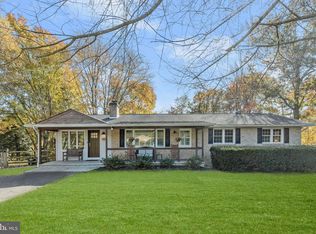Enjoy living like you're on vacation in this gorgeous home boasting a backyard made for living and playing right in your own personal oasis!! As you enter the home, hardwoods floors grace the entire main and upper levels with the exception of the kitchen and family room which are tile. The kitchen features Maple cabinets and granite counters and a large eating area. The kitchen walks out to the beautiful maintenance free custom deck that steps down onto the stamped concrete patio surrounding the inground pool. The family room boasts a brand new custom designed stone fireplace with mantle that is without a doubt the focal pint of this spacious room! The large 3 story addition created additional living space on all 3 levels with the highlight being the enormous owner's suite! Vaulted ceiling, bedroom area, bonus area perfect for sitting room, home office or exercise space and a stunning updated luxury bath suite. Luxury shower has a steamer and multiple shower heads with separate soaking tub. The large finished basement with guest room, handicap accessible custom shower and rec room round out this warm and welcoming home situated in a park like setting. Located in that PRIME location, yet the feeling of privacy and space to breathe and unwind! NO HOA here! Don't miss this gem!! **Buyers request a 60 day rent back if possible.**
This property is off market, which means it's not currently listed for sale or rent on Zillow. This may be different from what's available on other websites or public sources.

