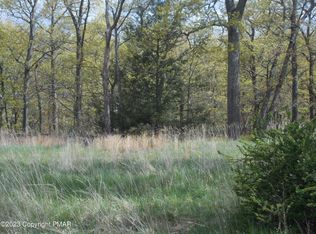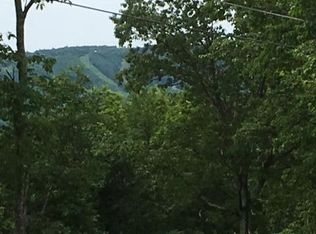Sold for $609,000
$609,000
5213 Laurel Loop, Swiftwater, PA 18370
4beds
2,604sqft
Single Family Residence
Built in 1998
6.6 Acres Lot
$634,800 Zestimate®
$234/sqft
$3,154 Estimated rent
Home value
$634,800
$597,000 - $673,000
$3,154/mo
Zestimate® history
Loading...
Owner options
Explore your selling options
What's special
Do Not Wait to See This Unbelievable 4 Bedroom Estate Home on 6.6 Acre Property in Fantastic Swiftwater Setting! Perfectly perched to provide both mountain views and extensive usable space all around the home, enter through long well-maintained drive to this brick-front cape. This serene property provides the best in privacy and convenience, just minutes to Route 80, Sanofi, Camelback Mountain Resort and Mount Airy Casino. Enter front via covered front patio and face double sliders bringing the outdoors inside. Spacious dining, living and kitchen areas w special features like pocket doors, tray ceilings and wood burning fireplace. Bedroom wing to the left of the home offers 3 ground-level bedrooms including huge en-suite with walk in closet. Upstairs find 4th bedroom w its own bath that can double as a great study, gameroom or hangout. Full massive basement w Superior Wall foundation provides room for expansion. Combined this with 3-car attached garage and multiple attic spaces, storage abounds. Outside, enjoy low-maintenance multi-tier Trex deck and screened pavilion that overlooks the mountain scenery behind. Geothermal heating & cooling system and great initial quality throughout. No HOA makes this a sportsperson's dream. Homes With This Combination of Size, Acreage and Location Are Ultra Rare - Schedule Your Private Tour Today!
Zillow last checked: 8 hours ago
Listing updated: April 19, 2024 at 02:11pm
Listed by:
Xander Weidenbaum 570-390-4646,
Redstone Run Realty
Bought with:
Xander Weidenbaum, RS318582
Redstone Run Realty
Source: GLVR,MLS#: 733417 Originating MLS: Lehigh Valley MLS
Originating MLS: Lehigh Valley MLS
Facts & features
Interior
Bedrooms & bathrooms
- Bedrooms: 4
- Bathrooms: 4
- Full bathrooms: 3
- 1/2 bathrooms: 1
Primary bedroom
- Level: First
- Dimensions: 19.75 x 16.50
Bedroom
- Level: First
- Dimensions: 12.75 x 14.00
Bedroom
- Level: First
- Dimensions: 12.50 x 12.25
Bedroom
- Level: Second
- Dimensions: 25.00 x 18.50
Primary bathroom
- Level: First
- Dimensions: 13.00 x 9.50
Breakfast room nook
- Level: First
- Dimensions: 12.50 x 7.00
Dining room
- Level: First
- Dimensions: 14.75 x 13.00
Foyer
- Level: First
- Dimensions: 13.00 x 7.00
Other
- Level: First
- Dimensions: 9.00 x 5.50
Other
- Level: Second
- Dimensions: 11.00 x 5.25
Half bath
- Description: Powder Room
- Level: First
- Dimensions: 5.75 x 3.00
Kitchen
- Level: First
- Dimensions: 15.00 x 12.50
Laundry
- Level: First
- Dimensions: 10.25 x 6.50
Living room
- Level: First
- Dimensions: 26.00 x 13.25
Heating
- Forced Air, Geothermal
Cooling
- Geothermal
Appliances
- Included: Dryer, Dishwasher, Electric Water Heater, Microwave, Refrigerator, Washer
Features
- Breakfast Area, Cathedral Ceiling(s), Dining Area, Separate/Formal Dining Room, High Ceilings, Jetted Tub, Kitchen Island, Traditional Floorplan, Vaulted Ceiling(s), Walk-In Closet(s)
- Flooring: Carpet, Hardwood, Tile
- Basement: Full
- Has fireplace: Yes
- Fireplace features: Living Room, Wood Burning
Interior area
- Total interior livable area: 2,604 sqft
- Finished area above ground: 2,604
- Finished area below ground: 0
Property
Parking
- Total spaces: 3
- Parking features: Attached, Garage, Off Street
- Attached garage spaces: 3
Features
- Stories: 2
- Patio & porch: Deck, Porch
- Exterior features: Deck, Porch
- Has spa: Yes
- Has view: Yes
Lot
- Size: 6.60 Acres
- Features: Cul-De-Sac, Flat, Sloped, Views, Wooded
Details
- Parcel number: 12636404943024
- Zoning: R-1 - RESIDENTIAL
- Special conditions: Trust
Construction
Type & style
- Home type: SingleFamily
- Architectural style: Cape Cod
- Property subtype: Single Family Residence
Materials
- Brick, Vinyl Siding
- Roof: Asphalt,Fiberglass
Condition
- Year built: 1998
Utilities & green energy
- Sewer: Septic Tank
- Water: Well
Community & neighborhood
Location
- Region: Swiftwater
- Subdivision: Not in Development
Other
Other facts
- Listing terms: Cash,Conventional,FHA,VA Loan
- Ownership type: Fee Simple
Price history
| Date | Event | Price |
|---|---|---|
| 4/19/2024 | Sold | $609,000+6.9%$234/sqft |
Source: | ||
| 3/1/2024 | Pending sale | $569,900$219/sqft |
Source: | ||
| 2/22/2024 | Listed for sale | $569,900$219/sqft |
Source: PMAR #PM-112974 Report a problem | ||
Public tax history
| Year | Property taxes | Tax assessment |
|---|---|---|
| 2025 | $8,912 +8.2% | $281,640 |
| 2024 | $8,233 +6.8% | $281,640 |
| 2023 | $7,710 +5.6% | $281,640 |
Find assessor info on the county website
Neighborhood: 18370
Nearby schools
GreatSchools rating
- 7/10Swiftwater Interm SchoolGrades: 4-6Distance: 1.1 mi
- 7/10Pocono Mountain East Junior High SchoolGrades: 7-8Distance: 1 mi
- 9/10Pocono Mountain East High SchoolGrades: 9-12Distance: 1.2 mi
Schools provided by the listing agent
- District: Pocono Mountain
Source: GLVR. This data may not be complete. We recommend contacting the local school district to confirm school assignments for this home.
Get pre-qualified for a loan
At Zillow Home Loans, we can pre-qualify you in as little as 5 minutes with no impact to your credit score.An equal housing lender. NMLS #10287.
Sell with ease on Zillow
Get a Zillow Showcase℠ listing at no additional cost and you could sell for —faster.
$634,800
2% more+$12,696
With Zillow Showcase(estimated)$647,496

