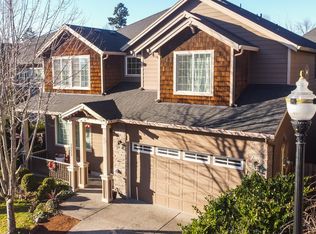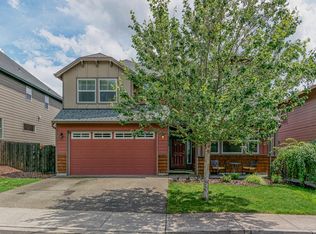Sold
$705,000
5213 I St, Washougal, WA 98671
4beds
3,274sqft
Residential, Single Family Residence
Built in 2010
6,534 Square Feet Lot
$699,300 Zestimate®
$215/sqft
$3,949 Estimated rent
Home value
$699,300
$657,000 - $741,000
$3,949/mo
Zestimate® history
Loading...
Owner options
Explore your selling options
What's special
Welcome to this stunning corner lot home, offering 4 spacious bedrooms, 3 full bathrooms, and a versatile office on the main floor that can easily be converted into an additional bedroom. With 3,274 sqft of living space, this home boasts a great room style with a cozy fireplace, a nook featuring a wet bar, and a chef’s kitchen complete with granite countertops, an island, and a large pantry. Freshly painted inside and out, the home showcases gorgeous Acacia engineered hardwood flooring throughout. The 2-car tandem garage provides plenty of storage space, and upstairs, a huge loft connects all the large bedrooms, creating an open and inviting floor plan. The oversized primary suite offers a massive walk-in closet and a luxurious bathroom. The large laundry room adds extra convenience, with all appliances included. Step outside into the fully fenced backyard with a large, covered patio, fire pit, raised garden beds with irrigation, and sprinklers in both the front and back. Situated near a golf course and within a community that offers a clubhouse, gym, pool, spa, sauna, and more, this home is also conveniently located close to schools and shopping. Don't miss your chance to own this beautiful property!
Zillow last checked: 8 hours ago
Listing updated: April 25, 2025 at 07:50am
Listed by:
Christy Buchanan 360-904-0543,
Knipe Realty ERA Powered
Bought with:
Christina Stoller, 20106826
Windermere/Crest Realty Co
Source: RMLS (OR),MLS#: 24086370
Facts & features
Interior
Bedrooms & bathrooms
- Bedrooms: 4
- Bathrooms: 3
- Full bathrooms: 3
- Main level bathrooms: 1
Primary bedroom
- Features: Ensuite, Soaking Tub, Tile Floor, Walkin Closet, Walkin Shower, Wallto Wall Carpet
- Level: Upper
Bedroom 2
- Level: Main
Bedroom 3
- Features: Closet, Wallto Wall Carpet
- Level: Upper
Bedroom 4
- Features: Closet, Wallto Wall Carpet
- Level: Upper
Dining room
- Features: Engineered Hardwood
- Level: Main
Family room
- Level: Main
Kitchen
- Features: Builtin Range, Dishwasher, Eat Bar, Eating Area, Gas Appliances, Microwave, Pantry, Engineered Hardwood, Free Standing Refrigerator, Granite
- Level: Main
Living room
- Features: Builtin Features, Fireplace, Sliding Doors, Engineered Hardwood
- Level: Main
Heating
- Forced Air, Fireplace(s)
Cooling
- Heat Pump
Appliances
- Included: Built-In Refrigerator, Dishwasher, Disposal, Gas Appliances, Microwave, Stainless Steel Appliance(s), Washer/Dryer, Built-In Range, Free-Standing Refrigerator, Gas Water Heater
- Laundry: Laundry Room
Features
- Granite, Closet, Eat Bar, Eat-in Kitchen, Pantry, Built-in Features, Soaking Tub, Walk-In Closet(s), Walkin Shower, Kitchen Island
- Flooring: Engineered Hardwood, Wall to Wall Carpet, Tile
- Doors: Sliding Doors
- Number of fireplaces: 1
- Fireplace features: Gas
Interior area
- Total structure area: 3,274
- Total interior livable area: 3,274 sqft
Property
Parking
- Total spaces: 2
- Parking features: Driveway, Attached, Tandem
- Attached garage spaces: 2
- Has uncovered spaces: Yes
Features
- Levels: Two
- Stories: 2
- Patio & porch: Covered Patio
- Exterior features: Fire Pit, Raised Beds, Yard
- Spa features: Association
- Fencing: Fenced
Lot
- Size: 6,534 sqft
- Features: Corner Lot, Level, Sprinkler, SqFt 5000 to 6999
Details
- Parcel number: 134140388
Construction
Type & style
- Home type: SingleFamily
- Property subtype: Residential, Single Family Residence
Materials
- Cement Siding
- Roof: Composition
Condition
- Resale
- New construction: No
- Year built: 2010
Utilities & green energy
- Gas: Gas
- Sewer: Public Sewer
- Water: Public
Community & neighborhood
Location
- Region: Washougal
HOA & financial
HOA
- Has HOA: Yes
- HOA fee: $72 monthly
- Amenities included: Commons, Gym, Pool, Recreation Facilities, Spa Hot Tub
Other
Other facts
- Listing terms: Cash,Conventional,FHA,VA Loan
- Road surface type: Paved
Price history
| Date | Event | Price |
|---|---|---|
| 4/25/2025 | Sold | $705,000+1%$215/sqft |
Source: | ||
| 3/27/2025 | Pending sale | $698,000$213/sqft |
Source: | ||
| 3/25/2025 | Listed for sale | $698,000+118.1%$213/sqft |
Source: | ||
| 1/7/2011 | Sold | $320,000+9.8%$98/sqft |
Source: Public Record | ||
| 8/5/2010 | Listing removed | $291,510$89/sqft |
Source: Pacific Lifestyle Homes #10025787 | ||
Public tax history
| Year | Property taxes | Tax assessment |
|---|---|---|
| 2024 | $6,267 +8.8% | $660,854 +3.9% |
| 2023 | $5,761 -1.9% | $635,849 -0.6% |
| 2022 | $5,872 +2.5% | $639,702 +16.2% |
Find assessor info on the county website
Neighborhood: 98671
Nearby schools
GreatSchools rating
- 7/10Columbia River Gorge Elementary SchoolGrades: PK-5Distance: 0.5 mi
- 8/10Jemtegaard Middle SchoolGrades: 6-8Distance: 0.5 mi
- 7/10Washougal High SchoolGrades: 9-12Distance: 0.7 mi
Schools provided by the listing agent
- Elementary: Col River Gorge
- Middle: Jemtegaard
- High: Washougal
Source: RMLS (OR). This data may not be complete. We recommend contacting the local school district to confirm school assignments for this home.
Get a cash offer in 3 minutes
Find out how much your home could sell for in as little as 3 minutes with a no-obligation cash offer.
Estimated market value
$699,300
Get a cash offer in 3 minutes
Find out how much your home could sell for in as little as 3 minutes with a no-obligation cash offer.
Estimated market value
$699,300

