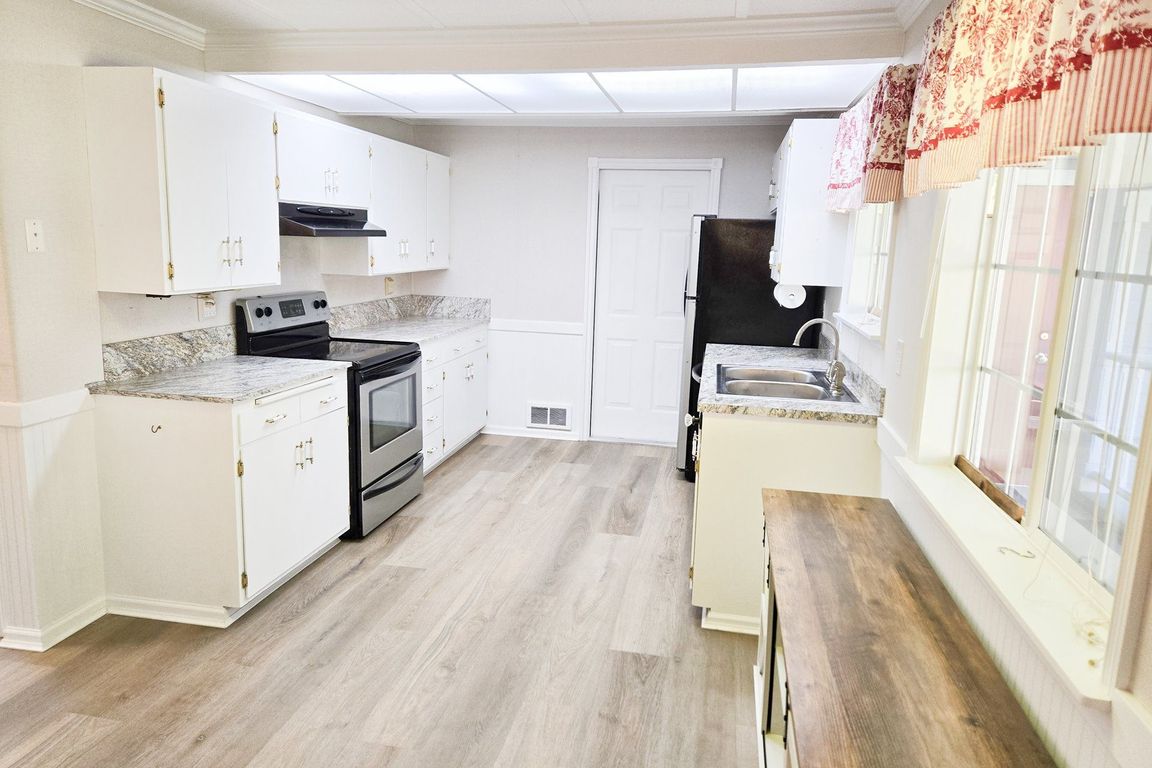
ActivePrice cut: $6K (10/28)
$439,000
3beds
1,956sqft
5213 Hilltop Dr, Florence, OR 97439
3beds
1,956sqft
Residential, single family residence
Built in 1968
0.34 Acres
2 Attached garage spaces
$224 price/sqft
What's special
Beautifully updated mid-century modern farmhouse with so much character and charm! Here are some of the updates that were made: New Roof on the House and Garage, New Vinyl plank flooring in kitchen, bathroom, living room, bedroom, New skylight window in upstairs bathroom, New cedar fence on the front of the ...
- 211 days |
- 1,270 |
- 67 |
Likely to sell faster than
Source: RMLS (OR),MLS#: 246932480
Travel times
Kitchen
Living Room
Bedroom
Bathroom
Bedroom
Basement (Unfinished)
Bedroom
Zillow last checked: 7 hours ago
Listing updated: October 28, 2025 at 07:11am
Listed by:
Ashton Faas 541-671-5737,
Different Better Real Estate
Source: RMLS (OR),MLS#: 246932480
Facts & features
Interior
Bedrooms & bathrooms
- Bedrooms: 3
- Bathrooms: 2
- Full bathrooms: 2
- Main level bathrooms: 1
Rooms
- Room types: Bedroom 2, Bedroom 3, Dining Room, Family Room, Kitchen, Living Room, Primary Bedroom
Primary bedroom
- Level: Upper
Bedroom 2
- Level: Upper
Bedroom 3
- Level: Main
Dining room
- Level: Main
Kitchen
- Level: Main
Living room
- Level: Main
Heating
- Wood Stove
Appliances
- Included: Dishwasher, Free-Standing Range, Free-Standing Refrigerator, Range Hood, Stainless Steel Appliance(s), Washer/Dryer, Electric Water Heater
- Laundry: Laundry Room
Features
- Flooring: Vinyl, Wall to Wall Carpet
- Windows: Double Pane Windows, Vinyl Frames
- Basement: Finished,Full
- Fireplace features: Insert, Wood Burning
Interior area
- Total structure area: 1,956
- Total interior livable area: 1,956 sqft
Video & virtual tour
Property
Parking
- Total spaces: 2
- Parking features: Driveway, RV Access/Parking, Garage Door Opener, Attached
- Attached garage spaces: 2
- Has uncovered spaces: Yes
Accessibility
- Accessibility features: Garage On Main, Minimal Steps, Natural Lighting, Accessibility
Features
- Levels: Two
- Stories: 2
- Patio & porch: Porch
- Exterior features: Yard
- Fencing: Fenced
- Has view: Yes
- View description: City, Mountain(s), Trees/Woods
Lot
- Size: 0.34 Acres
- Features: Level, SqFt 10000 to 14999
Details
- Additional structures: RVParking, ToolShed
- Parcel number: 0870384
Construction
Type & style
- Home type: SingleFamily
- Architectural style: Mid Century Modern
- Property subtype: Residential, Single Family Residence
Materials
- Lap Siding, Wood Siding
- Foundation: Concrete Perimeter
- Roof: Composition
Condition
- Updated/Remodeled
- New construction: No
- Year built: 1968
Utilities & green energy
- Sewer: Septic Tank, Standard Septic
- Water: Public
Community & HOA
Community
- Security: Security Lights
HOA
- Has HOA: No
Location
- Region: Florence
Financial & listing details
- Price per square foot: $224/sqft
- Tax assessed value: $543,043
- Annual tax amount: $2,394
- Date on market: 4/3/2025
- Listing terms: Cash,Conventional,FHA,USDA Loan,VA Loan
- Road surface type: Paved