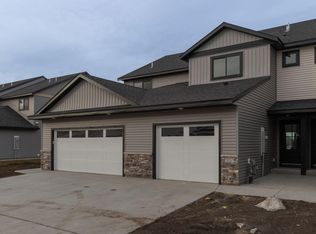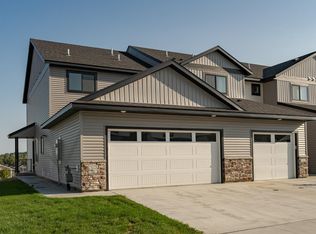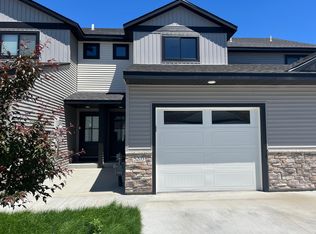Closed
$338,000
5213 Harvest Square Pl NW, Rochester, MN 55901
2beds
2,326sqft
Townhouse Side x Side
Built in 2023
1,306.8 Square Feet Lot
$354,200 Zestimate®
$145/sqft
$1,503 Estimated rent
Home value
$354,200
$336,000 - $372,000
$1,503/mo
Zestimate® history
Loading...
Owner options
Explore your selling options
What's special
Experience the convenience and luxury with this new 2023 construction, offering extras such as a washer and dryer, water softener, and window treatments! Nestled in the sought-after NW Rochester area, this townhome exudes simple elegance fused with cozy warmth. Step into the inviting open main floor layout with luxury vinyl planking and three-panel doors throughout. The spacious living area seamlessly transitions to a private deck, while the well-appointed kitchen showcases elegant granite counters, island seating, sleek backsplash tile, and stainless appliances. A convenient mudroom with ample storage and a convenient bench plus a guest bath complete this level. Upstairs, discover two generously sized bedrooms with walk-in closets and each have their own private baths boasting granite counters. Also, a convenient laundry room is upstairs. The unfinished walk-out lower level presents endless possibilities, offering the opportunity to expand the living space to suit your preferences.
Zillow last checked: 8 hours ago
Listing updated: May 06, 2025 at 05:43am
Listed by:
Lori Reinalda 507-951-2066,
Re/Max Results,
Nils Peterson 507-601-8061
Bought with:
Emily Doherty
Coldwell Banker Realty
Source: NorthstarMLS as distributed by MLS GRID,MLS#: 6500476
Facts & features
Interior
Bedrooms & bathrooms
- Bedrooms: 2
- Bathrooms: 3
- Full bathrooms: 1
- 3/4 bathrooms: 1
- 1/2 bathrooms: 1
Bedroom 1
- Level: Upper
- Area: 270 Square Feet
- Dimensions: 15x18
Bedroom 2
- Level: Upper
- Area: 156 Square Feet
- Dimensions: 12x13
Dining room
- Level: Main
- Area: 98 Square Feet
- Dimensions: 7x14
Kitchen
- Level: Main
- Area: 154 Square Feet
- Dimensions: 11x14
Living room
- Level: Main
- Area: 198 Square Feet
- Dimensions: 18x11
Heating
- Forced Air
Cooling
- Central Air
Appliances
- Included: Air-To-Air Exchanger, Dishwasher, Disposal, Gas Water Heater, Microwave, Range
Features
- Basement: Block,Full,Sump Pump,Unfinished,Walk-Out Access
Interior area
- Total structure area: 2,326
- Total interior livable area: 2,326 sqft
- Finished area above ground: 1,586
- Finished area below ground: 0
Property
Parking
- Total spaces: 1
- Parking features: Attached, Concrete, Garage Door Opener, Insulated Garage
- Attached garage spaces: 1
- Has uncovered spaces: Yes
- Details: Garage Dimensions (13x22), Garage Door Height (7), Garage Door Width (9)
Accessibility
- Accessibility features: None
Features
- Levels: Two
- Stories: 2
Lot
- Size: 1,306 sqft
- Dimensions: 18 x 80
- Features: Zero Lot Line
Details
- Foundation area: 740
- Parcel number: 740743086458
- Zoning description: Residential-Single Family
Construction
Type & style
- Home type: Townhouse
- Property subtype: Townhouse Side x Side
- Attached to another structure: Yes
Materials
- Brick/Stone, Vinyl Siding, Frame
- Roof: Age 8 Years or Less,Asphalt
Condition
- Age of Property: 2
- New construction: No
- Year built: 2023
Utilities & green energy
- Electric: Circuit Breakers, 150 Amp Service, Power Company: Rochester Public Utilities
- Gas: Natural Gas
- Sewer: City Sewer/Connected
- Water: City Water/Connected
Community & neighborhood
Location
- Region: Rochester
- Subdivision: Harvest Square
HOA & financial
HOA
- Has HOA: Yes
- HOA fee: $155 monthly
- Services included: Hazard Insurance, Lawn Care, Trash, Snow Removal
- Association name: Bigelow
- Association phone: 507-529-1161
Other
Other facts
- Road surface type: Paved
Price history
| Date | Event | Price |
|---|---|---|
| 5/1/2024 | Sold | $338,000$145/sqft |
Source: | ||
| 3/22/2024 | Pending sale | $338,000$145/sqft |
Source: | ||
| 3/12/2024 | Listed for sale | $338,000$145/sqft |
Source: | ||
| 12/28/2023 | Sold | $338,000$145/sqft |
Source: | ||
| 9/11/2023 | Pending sale | $338,000$145/sqft |
Source: | ||
Public tax history
| Year | Property taxes | Tax assessment |
|---|---|---|
| 2025 | $2,526 +451.5% | $191,500 -42.1% |
| 2024 | $458 | $330,700 +1002.3% |
| 2023 | -- | $30,000 +160.9% |
Find assessor info on the county website
Neighborhood: 55901
Nearby schools
GreatSchools rating
- 8/10George W. Gibbs Elementary SchoolGrades: PK-5Distance: 0.3 mi
- 3/10Dakota Middle SchoolGrades: 6-8Distance: 1.1 mi
- 5/10John Marshall Senior High SchoolGrades: 8-12Distance: 4.3 mi
Schools provided by the listing agent
- Elementary: George Gibbs
- Middle: Dakota
- High: John Marshall
Source: NorthstarMLS as distributed by MLS GRID. This data may not be complete. We recommend contacting the local school district to confirm school assignments for this home.
Get a cash offer in 3 minutes
Find out how much your home could sell for in as little as 3 minutes with a no-obligation cash offer.
Estimated market value$354,200
Get a cash offer in 3 minutes
Find out how much your home could sell for in as little as 3 minutes with a no-obligation cash offer.
Estimated market value
$354,200



