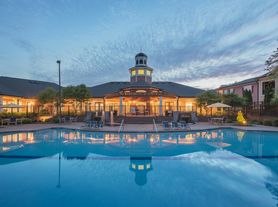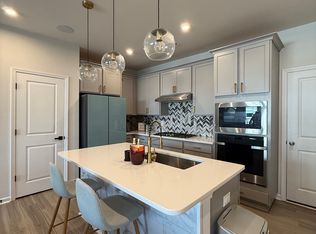Welcome Home!! 3 bed 2.5 bath end unit townhome in Georgetown Crossing. Bright, spacious kitchen with large center island and living/dining space. Home boasts tons of storage and cabinetry. Marble-look white quartz countertops, tan/gray tone LVP flooring and carpeting in all bedrooms/loft. The primary suite features dual sinks and large walk-in closet. Secondary bedrooms both good size w/jack and jill bath. Loft/flex area at top of stairs can be used as office or sitting room. Laundry room upper level. 2 car garage. Community is surrounded by the best shopping, dining and entertainment Concord and Kannapolis have to offer. Easy access to I-85. Pet conditional with owner approval. No smoking. Renters Ins required.
App fee is $75 per person over age 18 nonrefundable.
Must have credit score over 650
No evictions or owing money to landlords
Must make 3x rent in income
Townhouse for rent
$2,085/mo
5213 Brailey Cir, Kannapolis, NC 28081
3beds
--sqft
Price may not include required fees and charges.
Townhouse
Available now
-- Pets
Central air
In unit laundry
2 Attached garage spaces parking
Central
What's special
End unit townhomeOffice or sitting roomMarble-look white quartz countertopsLarge center islandLvp flooringLaundry room upper levelLarge walk-in closet
- 32 days |
- -- |
- -- |
Travel times
Zillow can help you save for your dream home
With a 6% savings match, a first-time homebuyer savings account is designed to help you reach your down payment goals faster.
Offer exclusive to Foyer+; Terms apply. Details on landing page.
Facts & features
Interior
Bedrooms & bathrooms
- Bedrooms: 3
- Bathrooms: 3
- Full bathrooms: 2
- 1/2 bathrooms: 1
Heating
- Central
Cooling
- Central Air
Appliances
- Included: Dishwasher, Dryer, Microwave, Oven, Refrigerator, Washer
- Laundry: In Unit, Laundry Room, Upper Level
Features
- Kitchen Island, Open Floorplan, Walk In Closet, Walk-In Closet(s)
- Flooring: Carpet
Property
Parking
- Total spaces: 2
- Parking features: Attached, Driveway
- Has attached garage: Yes
- Details: Contact manager
Features
- Exterior features: Attached Garage, Driveway, Garage on Main Level, Heating system: Central, Kitchen Island, Laundry Room, Open Floorplan, Upper Level, Walk In Closet, Walk-In Closet(s)
Details
- Parcel number: 56024806690000
Construction
Type & style
- Home type: Townhouse
- Property subtype: Townhouse
Condition
- Year built: 2023
Community & HOA
Location
- Region: Kannapolis
Financial & listing details
- Lease term: 12 Months
Price history
| Date | Event | Price |
|---|---|---|
| 10/13/2025 | Price change | $2,085-0.7% |
Source: Canopy MLS as distributed by MLS GRID #4299371 | ||
| 9/7/2025 | Listed for rent | $2,100+5.1% |
Source: Zillow Rentals | ||
| 3/12/2024 | Listing removed | -- |
Source: Canopy MLS as distributed by MLS GRID #4098518 | ||
| 2/29/2024 | Price change | $1,999-5.9% |
Source: Canopy MLS as distributed by MLS GRID #4098518 | ||
| 1/31/2024 | Price change | $2,125-1.2% |
Source: Canopy MLS as distributed by MLS GRID #4098518 | ||

