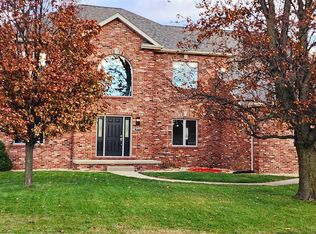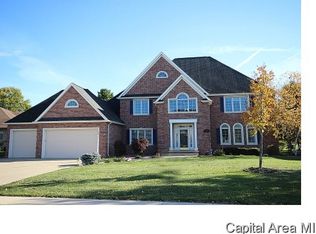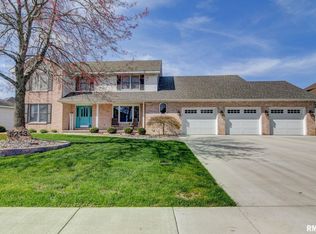Sold for $594,000 on 01/11/24
$594,000
5212 Wildcat Run, Springfield, IL 62711
4beds
3,077sqft
Single Family Residence, Residential
Built in 1992
-- sqft lot
$633,100 Zestimate®
$193/sqft
$3,187 Estimated rent
Home value
$633,100
$595,000 - $671,000
$3,187/mo
Zestimate® history
Loading...
Owner options
Explore your selling options
What's special
A rare find in Panther Creek, this completely renovated 4 bedroom, 2.5 bath ranch style home on the course boasts gorgeous hardwood floors sprawling from the entry into the formal living, dining room, and totally renovated timeless white kitchen with double Bosch oven, cooktop, and subzero refrigerator. Huge center island with circular breakfast bar. You will love the cozy hearth room with a gas fireplace overlooking the course. Large, screened porch leading to newly landscaped backyard and patio. Split floor plan with huge primary suite with his and hers walk in closets, corner jacuzzi and large walk-in shower. Two guest bedrooms and an updated full bath. Laundry room with lots of storage and laundry tub. Three car garage and an unfinished basement. Whole house generator. Located on a quiet cul-de-sac in Chatham school district. Optional membership to PCCC offering golf, swimming, dining, exercise, and tennis.
Zillow last checked: 8 hours ago
Listing updated: January 14, 2024 at 12:01pm
Listed by:
Melissa D Vorreyer Mobl:217-652-0875,
RE/MAX Professionals
Bought with:
Melissa D Vorreyer, 475100751
RE/MAX Professionals
Source: RMLS Alliance,MLS#: CA1025756 Originating MLS: Capital Area Association of Realtors
Originating MLS: Capital Area Association of Realtors

Facts & features
Interior
Bedrooms & bathrooms
- Bedrooms: 4
- Bathrooms: 3
- Full bathrooms: 2
- 1/2 bathrooms: 1
Bedroom 1
- Level: Main
- Dimensions: 19ft 1in x 15ft 4in
Bedroom 2
- Level: Main
- Dimensions: 13ft 5in x 13ft 5in
Bedroom 3
- Level: Main
- Dimensions: 13ft 6in x 12ft 11in
Bedroom 4
- Level: Main
- Dimensions: 10ft 1in x 15ft 2in
Other
- Level: Main
- Dimensions: 13ft 5in x 21ft 3in
Other
- Area: 0
Additional room
- Description: screened porch
- Dimensions: 19ft 5in x 13ft 6in
Family room
- Level: Main
- Dimensions: 12ft 6in x 15ft 1in
Kitchen
- Level: Main
- Dimensions: 17ft 1in x 26ft 2in
Laundry
- Level: Main
- Dimensions: 9ft 11in x 10ft 1in
Living room
- Level: Main
- Dimensions: 20ft 3in x 163ft 0in
Main level
- Area: 3077
Heating
- Forced Air
Appliances
- Included: Dishwasher, Disposal, Dryer, Range Hood, Microwave, Other, Range, Refrigerator, Washer, Gas Water Heater
Features
- Ceiling Fan(s), Vaulted Ceiling(s), Central Vacuum, Solid Surface Counter
- Windows: Blinds
- Basement: Crawl Space,Partial,Unfinished
- Attic: Storage
- Number of fireplaces: 1
- Fireplace features: Gas Log, Living Room
Interior area
- Total structure area: 3,077
- Total interior livable area: 3,077 sqft
Property
Parking
- Total spaces: 3
- Parking features: Attached
- Attached garage spaces: 3
Features
- Patio & porch: Patio, Enclosed
- Spa features: Bath
- Has view: Yes
- View description: Golf Course
Lot
- Dimensions: 110 x 160 x 90 x 150
- Features: Cul-De-Sac, GOn Golf Course, Level
Details
- Parcel number: 21250202004
- Other equipment: Radon Mitigation System
Construction
Type & style
- Home type: SingleFamily
- Architectural style: Ranch
- Property subtype: Single Family Residence, Residential
Materials
- Frame, Brick
- Foundation: Concrete Perimeter
- Roof: Shingle
Condition
- New construction: No
- Year built: 1992
Utilities & green energy
- Sewer: Public Sewer
- Water: Public
- Utilities for property: Cable Available
Community & neighborhood
Location
- Region: Springfield
- Subdivision: Panther Creek
Other
Other facts
- Road surface type: Paved
Price history
| Date | Event | Price |
|---|---|---|
| 1/11/2024 | Sold | $594,000-1%$193/sqft |
Source: | ||
| 11/1/2023 | Pending sale | $600,000+21.2%$195/sqft |
Source: | ||
| 6/29/2021 | Sold | $495,000$161/sqft |
Source: | ||
| 3/19/2021 | Pending sale | $495,000$161/sqft |
Source: | ||
| 3/16/2021 | Listed for sale | $495,000+28.6%$161/sqft |
Source: | ||
Public tax history
| Year | Property taxes | Tax assessment |
|---|---|---|
| 2024 | $13,641 +19.8% | $194,199 +23.7% |
| 2023 | $11,391 +4.4% | $156,940 +6.1% |
| 2022 | $10,906 +15.2% | $147,955 +15.6% |
Find assessor info on the county website
Neighborhood: 62711
Nearby schools
GreatSchools rating
- 7/10Chatham Elementary SchoolGrades: K-4Distance: 3.8 mi
- 7/10Glenwood Middle SchoolGrades: 7-8Distance: 4.4 mi
- 7/10Glenwood High SchoolGrades: 9-12Distance: 2.7 mi

Get pre-qualified for a loan
At Zillow Home Loans, we can pre-qualify you in as little as 5 minutes with no impact to your credit score.An equal housing lender. NMLS #10287.


