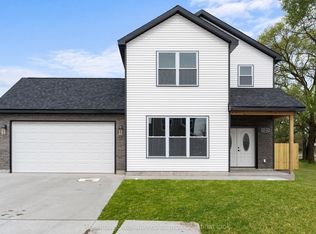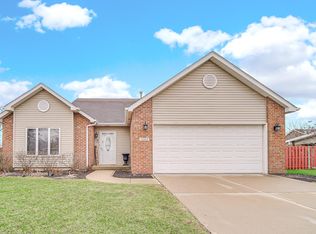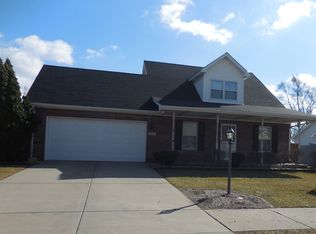Closed
$339,000
5212 Torrence Ave, Hammond, IN 46320
3beds
1,950sqft
Single Family Residence
Built in 2025
9,626.76 Square Feet Lot
$338,900 Zestimate®
$174/sqft
$2,365 Estimated rent
Home value
$338,900
$308,000 - $373,000
$2,365/mo
Zestimate® history
Loading...
Owner options
Explore your selling options
What's special
Gorgeous NEW CONSTRUCTION! This 3 bedroom, 2 bathroom is the bomb! Property has an open floor plan that showcases sleek shaker cabinetry, granite counter tops, four appliance package. Finished laundry is upstairs for your convenience. 2 out of the 3 bedrooms have walk in closets. Yard has privacy fence, and a cement patio.
Zillow last checked: 8 hours ago
Listing updated: June 24, 2025 at 05:38pm
Listed by:
Laurene Lemanski,
Briar Executive Realty 708-351-6898
Bought with:
Joseluis Martinez, RB14049327
Epique Realty
Source: NIRA,MLS#: 819499
Facts & features
Interior
Bedrooms & bathrooms
- Bedrooms: 3
- Bathrooms: 2
- Full bathrooms: 1
- 3/4 bathrooms: 1
Primary bedroom
- Area: 210
- Dimensions: 15.0 x 14.0
Bedroom 2
- Area: 121
- Dimensions: 11.0 x 11.0
Bedroom 3
- Area: 110
- Dimensions: 11.0 x 10.0
Dining room
- Area: 144
- Dimensions: 12.0 x 12.0
Kitchen
- Area: 192
- Dimensions: 16.0 x 12.0
Laundry
- Area: 40
- Dimensions: 8.0 x 5.0
Living room
- Area: 192
- Dimensions: 16.0 x 12.0
Heating
- Forced Air, Natural Gas
Appliances
- Included: Dishwasher, Refrigerator, Microwave
- Laundry: Gas Dryer Hookup, Washer Hookup
Features
- Ceiling Fan(s), Walk-In Closet(s), Recessed Lighting, Open Floorplan, Granite Counters, Double Vanity
- Has basement: No
- Has fireplace: No
Interior area
- Total structure area: 1,950
- Total interior livable area: 1,950 sqft
- Finished area above ground: 1,950
Property
Parking
- Total spaces: 2
- Parking features: Driveway, Garage Faces Front, Garage Door Opener
- Garage spaces: 2
- Has uncovered spaces: Yes
Features
- Levels: Two
- Patio & porch: Patio
- Exterior features: Private Yard
- Has view: Yes
- View description: Neighborhood
Lot
- Size: 9,626 sqft
- Features: Back Yard
Details
- Parcel number: 450236278007000023
Construction
Type & style
- Home type: SingleFamily
- Property subtype: Single Family Residence
Condition
- New construction: Yes
- Year built: 2025
Utilities & green energy
- Electric: 200+ Amp Service
- Sewer: Public Sewer
- Water: Public
- Utilities for property: Electricity Connected, Water Connected, Sewer Connected, Natural Gas Connected
Community & neighborhood
Security
- Security features: Carbon Monoxide Detector(s), Smoke Detector(s)
Location
- Region: Hammond
- Subdivision: Millenium Addition
Other
Other facts
- Listing agreement: Exclusive Agency
- Listing terms: Cash,VA Loan,FHA,Conventional
Price history
| Date | Event | Price |
|---|---|---|
| 7/26/2025 | Listing removed | $2,350$1/sqft |
Source: Zillow Rentals | ||
| 7/23/2025 | Listed for rent | $2,350$1/sqft |
Source: Zillow Rentals | ||
| 6/23/2025 | Sold | $339,000-0.3%$174/sqft |
Source: | ||
| 5/29/2025 | Pending sale | $339,900$174/sqft |
Source: | ||
| 5/16/2025 | Contingent | $339,900$174/sqft |
Source: | ||
Public tax history
| Year | Property taxes | Tax assessment |
|---|---|---|
| 2024 | $125 | $1,600 -52.9% |
| 2023 | -- | $3,400 |
| 2022 | -- | -- |
Find assessor info on the county website
Neighborhood: Central Hammond
Nearby schools
GreatSchools rating
- NALafayette Elementary SchoolGrades: PK-5Distance: 0.4 mi
- 4/10Henry W Eggers Elem/Md SchoolGrades: 7-8Distance: 0.9 mi
- 2/10Hammond High SchoolGrades: 9-12Distance: 0.9 mi

Get pre-qualified for a loan
At Zillow Home Loans, we can pre-qualify you in as little as 5 minutes with no impact to your credit score.An equal housing lender. NMLS #10287.
Sell for more on Zillow
Get a free Zillow Showcase℠ listing and you could sell for .
$338,900
2% more+ $6,778
With Zillow Showcase(estimated)
$345,678

